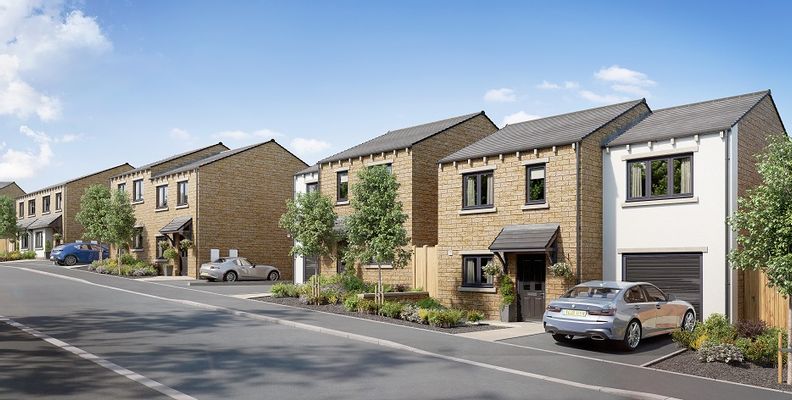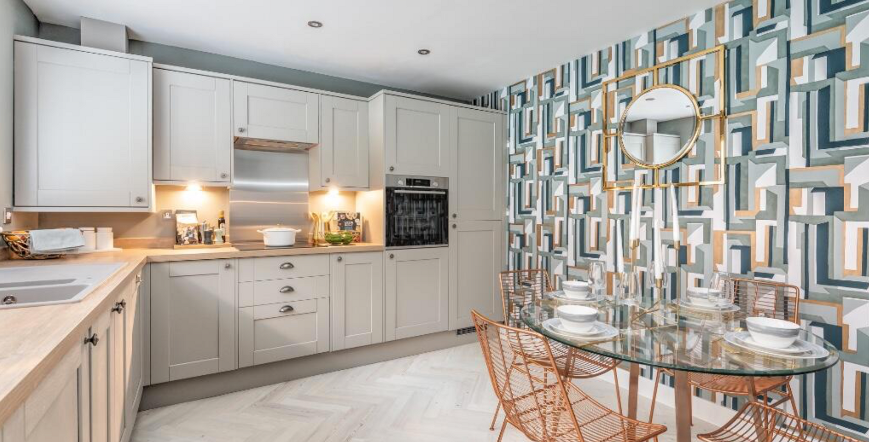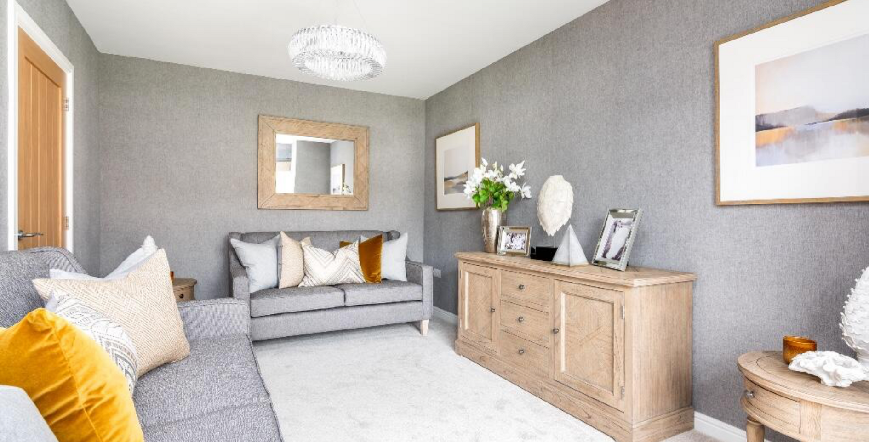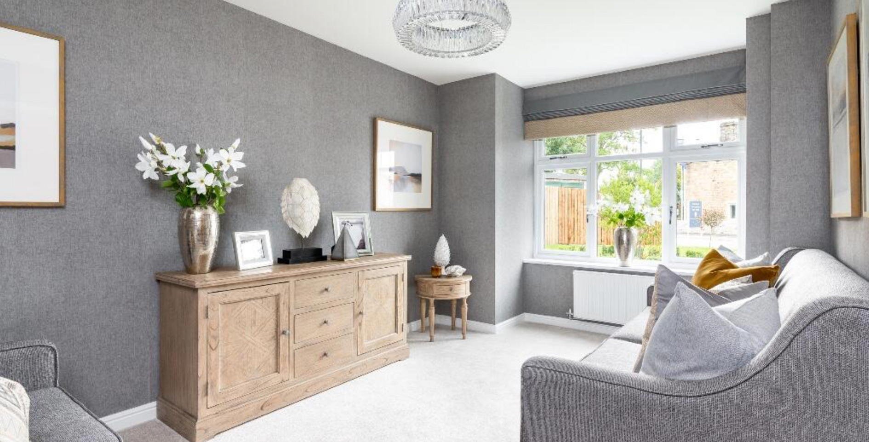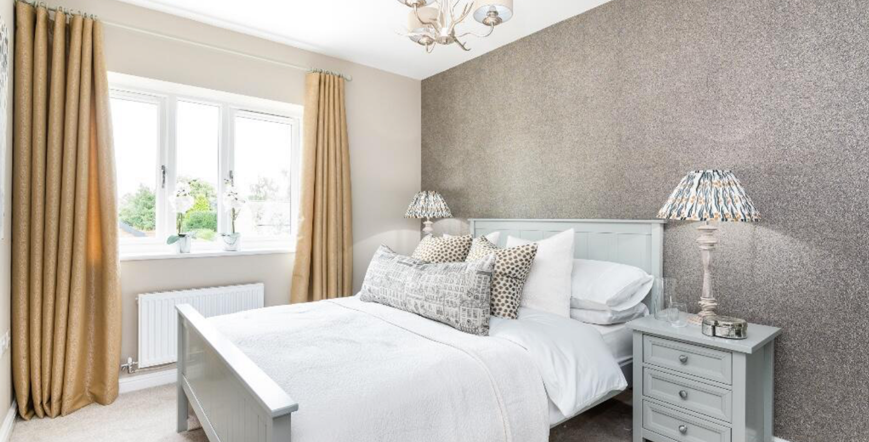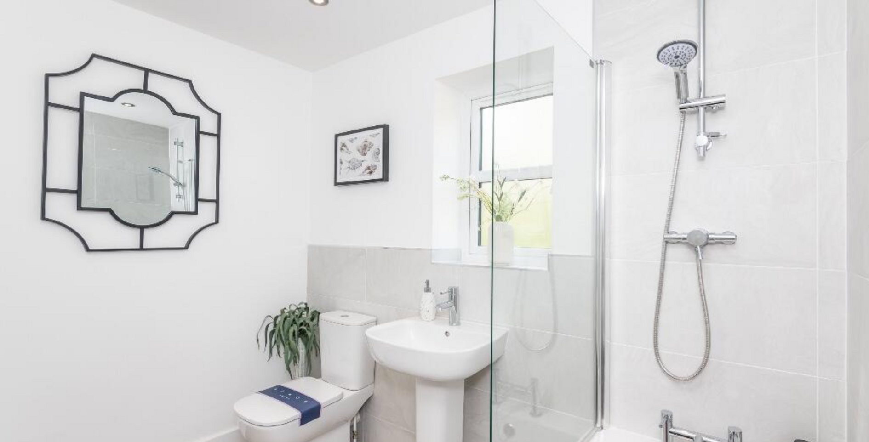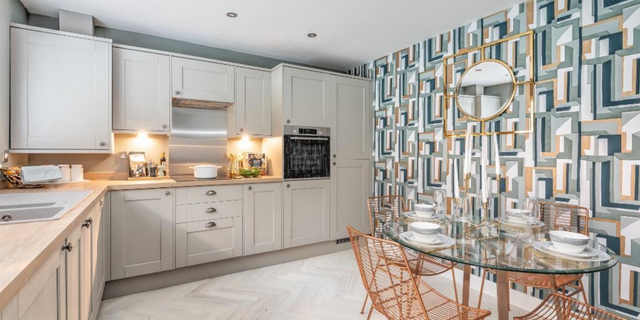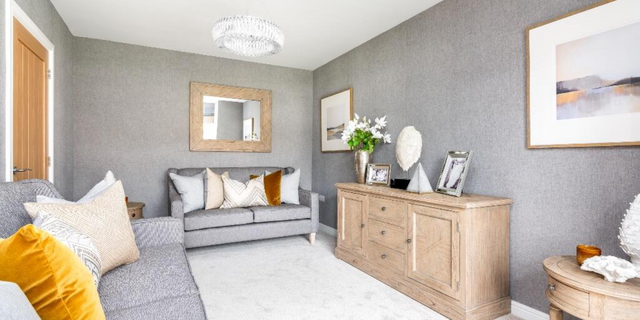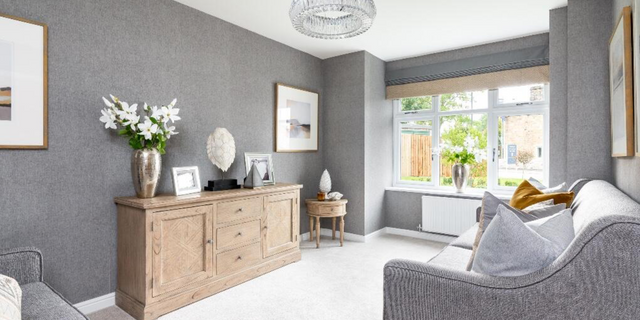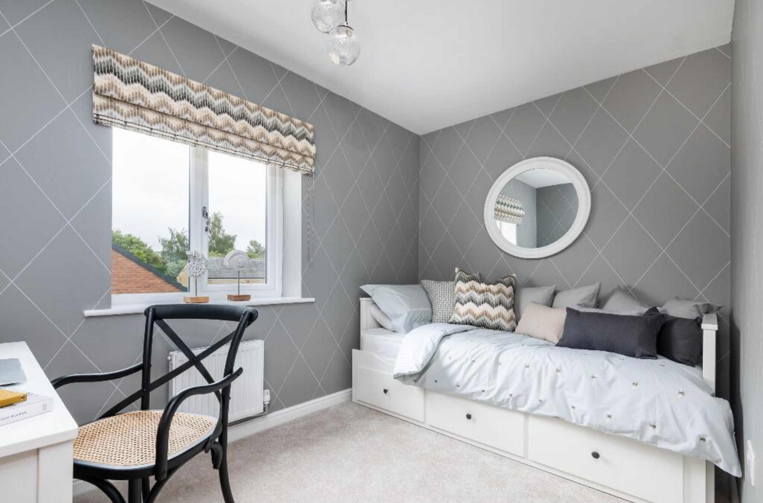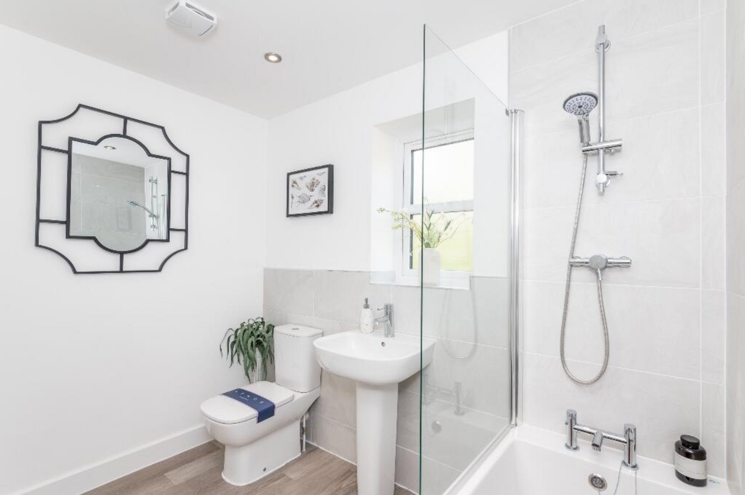Share percentage 35%, full price £310,000, £5,425 Min Deposit.
Monthly Cost: £1,095
Rent £462,
Service charge £15,
Mortgage £618*
Calculated using a representative rate of 5.26%
Calculate estimated monthly costs
You can apply to buy the home if both of the following apply:
your household income is £80,000 or less
you cannot afford all of the deposit and mortgage payments to buy a home that meets your needs
One of the following must also be true:
You're a first-time buyer
You used to own a home but cannot afford to buy one now
You're forming a new household - for example, after a relationship breakdown
You're an existing shared owner, and you want to move
You own a home and want to move but cannot afford to buy a new home for your needs
If you own a home, you must have completed the sale of the home on or before the date you complete your shared ownership purchase.
As part of your application, your finances and credit history will be assessed to ensure that you can afford and sustain the rental and mortgage payments.
Summary
Introducing The Silverdale, a beautiful 4 bedroom home available at our brand new development, Cromwell Gardens.
Description
Available homes: 18
Shared Ownership is a great way to get on to the property ladder when you can't quite afford to buy a home on the open market. Based upon your affordability, you can buy an initial share of your home and make a small monthly payment to rent the remaining share from us.
SHARES - Based upon a full market value of £310,000
35% share - £108,500
Rent (pcm) - £461.77
50% share - £155,000
Rent (pcm) - £355.20
75% share - £232,500
Rent (pcm) - £177.60
Please be aware that you can purchase up to a 75% share based upon your affordability. For more information on the Shared Ownership process and to download this properties' key information document, please visit the Space Homes website.
GROUND FLOOR
The ground floor has a spacious open plan kitchen diner with french doors leading into the rear enclosed garden.
Also on the ground floor is the family lounge and WC.
Kitchen Diner 5.8m x 3.6m 19'0" x 11'8"
Living Room 3.6m x 3.7m 11'8" x 12'1"
WC 0.95m x 1.8m 3'1" x 5'9"
Garage 3.1m x 6.1m 10'1" x 20'0"
FIRST FLOOR
On the first floor there are four bedrooms; three double and one single.
The master bedroom has an en-suite shower room.
Bedroom One 3.1m x 4.3m 10'1" x 14'1"
En-Suite 3.1m x 1.7m 10'1" x 5'5"
Bedroom Two 3.6m x 3.7m 11'8" x 12'1"
Bedroom Three 3.6m x 3.5m 11'8" x 11'4"
Bedroom Four 3m x 2.4m 9'8" x 7'8"
Bathroom 2.6m x 1.7m 8'5" x 5'5"
***
Disclaimer:
Please note, there is also a service charge of £15.14 pcm to be paid monthly. For more information on this, please speak with our sales team.
For this properties Shared Ownership key information document, please visit the Space Homes website. Further information on the scheme can also be found there.
This home is advertised off plan therefore a council tax band cannot accurately be given. Please visit the GOV council tax calculator for further information on this properties expected council tax band.
*5% deposit is dependent on your mortgage lender.
Images used are of a similar property and have been used for illustrative purposes only.
The particulars within this advert are intended only as general guidance. Space Homes therefore gives notice that none of the material issued or visual depictions of any kind made on behalf of Space Homes can be relied upon as accurately describing any of the Specified Matters prescribed by any Order made under the Property Misdescriptions Act 1991. Nor do they constitute a contract, part of a contract or a warranty.
We endeavour to make our property particulars accurate and reliable. However, they do not constitute or form any part of an offer or any contract and non is to be relied upon as statements of representation or fact. If measurements are displayed these have been taken as a guide and may not be precise. If you require clarification or further information on any points, please contact us.
Particulars
Tenure: Leasehold
Lease Length: No lease length specified. Please contact provider.
Council Tax Band: Not specified
Property Downloads
Floor PlanMap
The ‘estimated total monthly cost’ for a Shared Ownership property consists of three separate elements added together: rent, service charge and mortgage.
- Rent: This is charged on the share you do not own and is usually payable to a housing association (rent is not generally payable on shared equity schemes).
- Service Charge: Covers maintenance and repairs for communal areas within your development.
- Mortgage: Share to Buy use a database of mortgage rates to work out the rate likely to be available for the deposit amount shown, and then generate an estimated monthly plan on a 25 year capital repayment basis.
NB: This mortgage estimate is not confirmation that you can obtain a mortgage and you will need to satisfy the requirements of the relevant mortgage lender. This is not a guarantee that in practice you would be able to apply for such a rate, nor is this a recommendation that the rate used would be the best product for you.
Share percentage 35%, full price £310,000, £5,425 Min Deposit. Calculated using a representative rate of 5.26%
Space Homes
