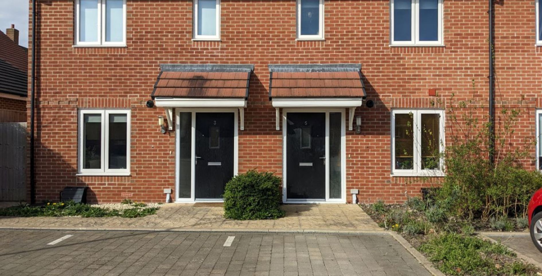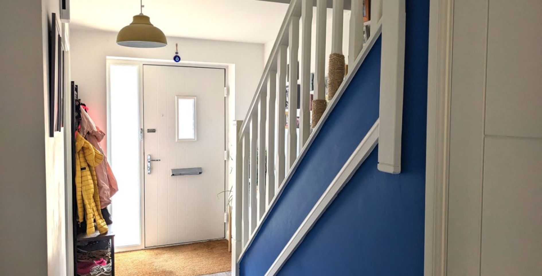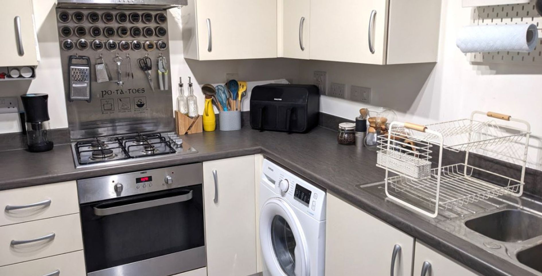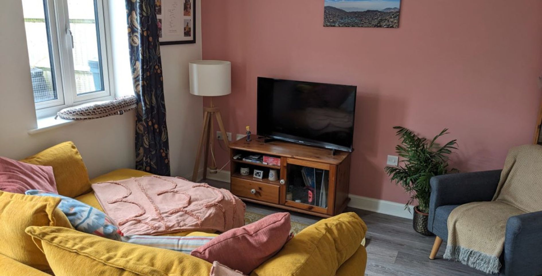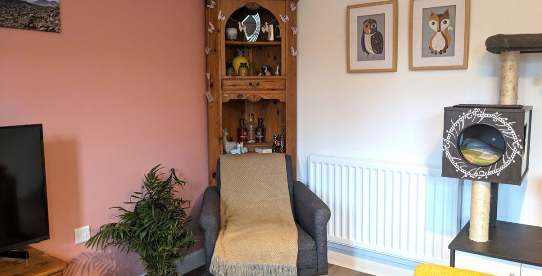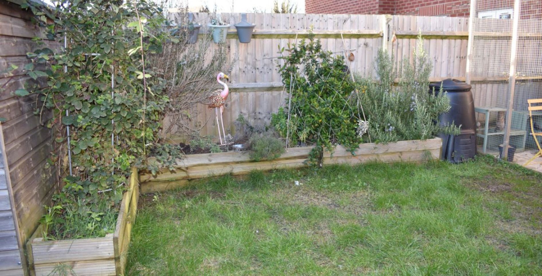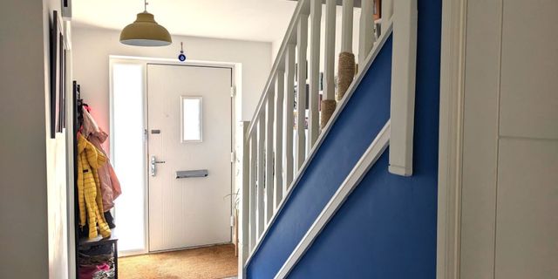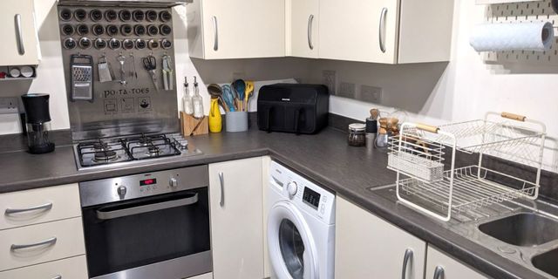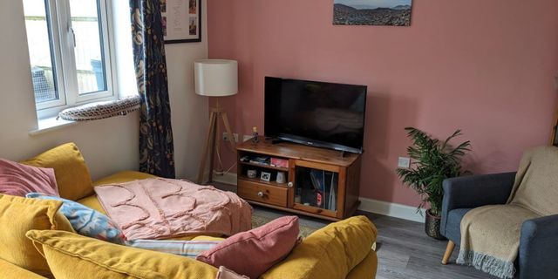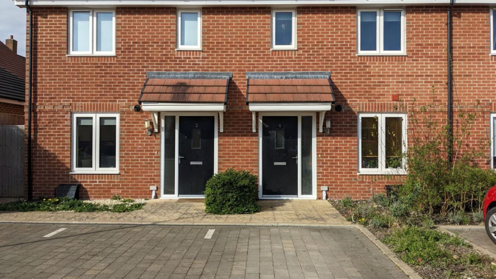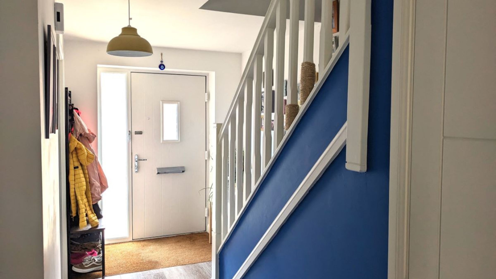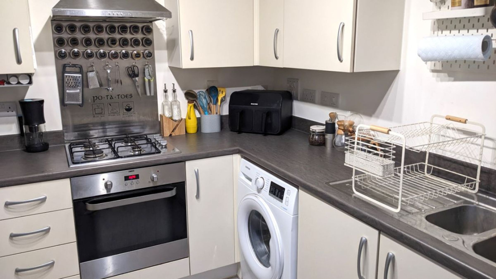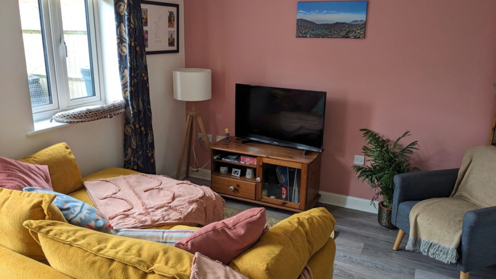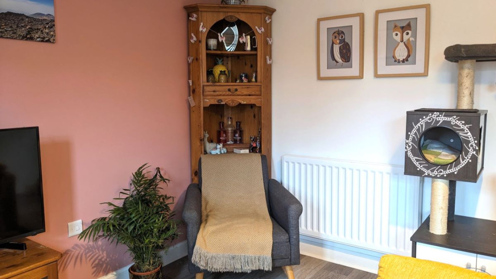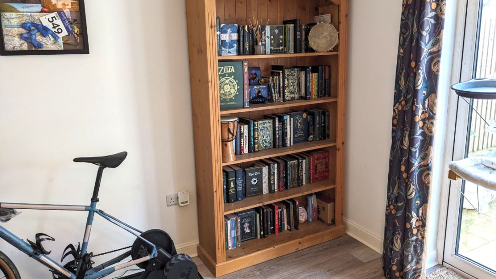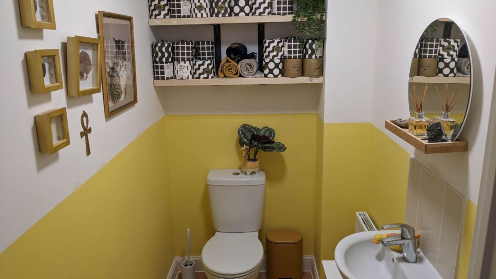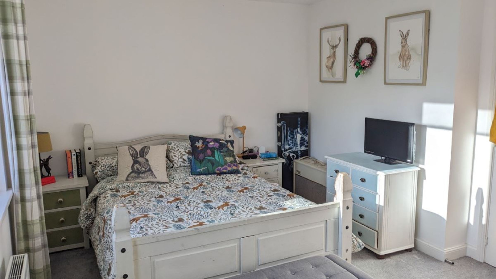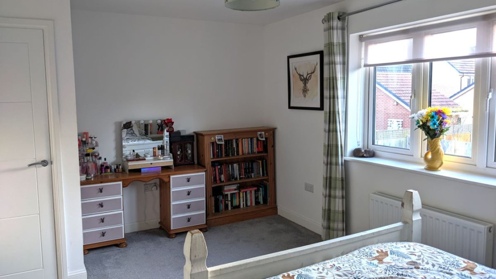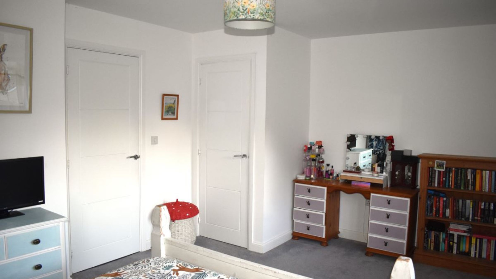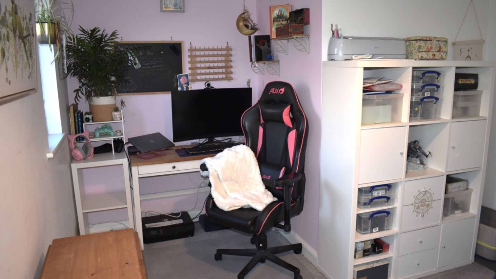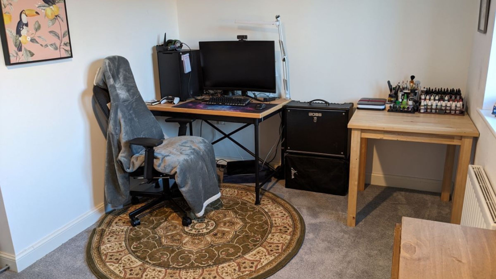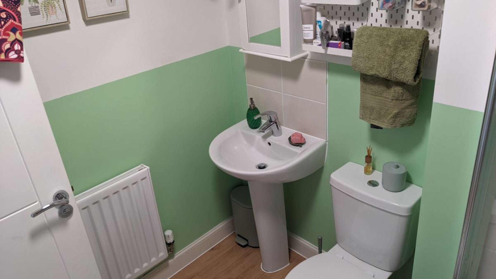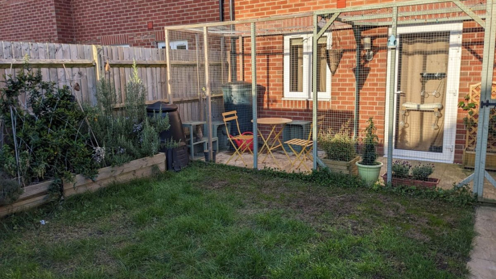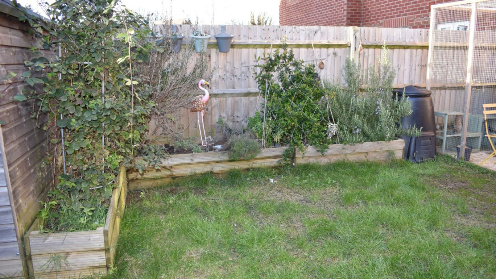2 bedroom house for sale
5 Sundew Close, Sundew Close, OX11 6FP
Share percentage 30%, full price £300,000, £4,500 Min Deposit.
Share percentage 30%, full price £300,000, £4,500 Min Deposit.
Monthly Cost: £1,125
Rent £590,
Service charge £22,
Mortgage £513*
Calculated using a representative rate of 5.26%
Calculate estimated monthly costs
Summary
This charming mid-terrace home greets you with an entrance hall featuring stylish laminate flooring, stairs leading to the first floor, an under stair storage cupboard..
Description
This charming mid-terrace home greets you with an entrance hall featuring stylish laminate flooring, stairs leading to the first floor, an under stair storage cupboard, and a convenient downstairs W.C. The kitchen, located at the front of the home, is equipped with linoleum flooring and a range of floor and wall units with an integrated oven, hob, and extractor fan. There are also spaces for a fridge/freezer and washer/dryer. At the rear of the home, you'll find the living/dining room with the same stylish laminate flooring as the hall, a bright and spacious area with a TV aerial, a telephone point, and SKY/cable points, as well as room for a dining table. With a door that leads out to the private rear garden, further extending this social space.
The stairs and landing are carpeted. The landing leads to a bright bedroom at the front of the home, also carpeted. Bedroom two, located at the rear of the property, has views over the garden and is carpeted as well. Both bedrooms have TV aerial and telephone points.
The bathroom is situated between the two bedrooms and has linoleum flooring, a white suite, and a shower with a screen over the bath. The room is partially tiled.
The home benefits from gas central heating and double glazing throughout.
The rear private garden boasts a spacious patio, lawn, flower beds, and a convenient garden shed. In the front, the garden has a variety of shrubs.
Measurements
Entrance hallway: 3m x 2m
Kitchen: 3.1m x 2.6m
Living/dining room: 4.8m x 3.3m
Downstairs W.C: 1.2m x 2m
Stairs/landing: 1.1m x 1.6m
Bathroom: 1.9m x 2.1m
Bedroom one: 2.5m x 5m
Bedroom two: 3.1m x 5m
Rear garden: 5m x 5m
Front garden: 10m x 2m
One allocated parking space.
Council tax band: C
Remaining Lease Term: 118 years
*While we endeavour to make our sales particulars fair, accurate and reliable they are only a general guide to the property. Room dimensions and property details have been supplied to us by the current vendor so are for indication purposes only. Accordingly, if there is any point which is of particular importance to you, please contact the office and we will be pleased to check the position for you, especially if you are contemplating travelling some distance to view the property. Shared Ownership homes are bought as leasehold properties, for more information speak to our team. Service charges and rent payable on the unsold equity of this property will be reviewed annually with any changes coming into effect on the 1st April each year. Your home may be at risk of repossession if you don't maintain your mortgage and rental payments.
Key Features
- Standard model shared ownership
- Mid terrace house
- 30% share £90,000
- Monthly rent £589.73
- Living/dining room
- Downstairs W.C.
- 2-bedrooms
- Private garden
- Allocated parking
- Remaining Lease Term: 118 years
Particulars
Tenure: Leasehold
Lease Length: 118 years
Council Tax Band: C
Map
The ‘estimated total monthly cost’ for a Shared Ownership property consists of three separate elements added together: rent, service charge and mortgage.
- Rent: This is charged on the share you do not own and is usually payable to a housing association (rent is not generally payable on shared equity schemes).
- Service Charge: Covers maintenance and repairs for communal areas within your development.
- Mortgage: Share to Buy use a database of mortgage rates to work out the rate likely to be available for the deposit amount shown, and then generate an estimated monthly plan on a 25 year capital repayment basis.
NB: This mortgage estimate is not confirmation that you can obtain a mortgage and you will need to satisfy the requirements of the relevant mortgage lender. This is not a guarantee that in practice you would be able to apply for such a rate, nor is this a recommendation that the rate used would be the best product for you.
Share percentage 30%, full price £300,000, £4,500 Min Deposit. Calculated using a representative rate of 5.26%
