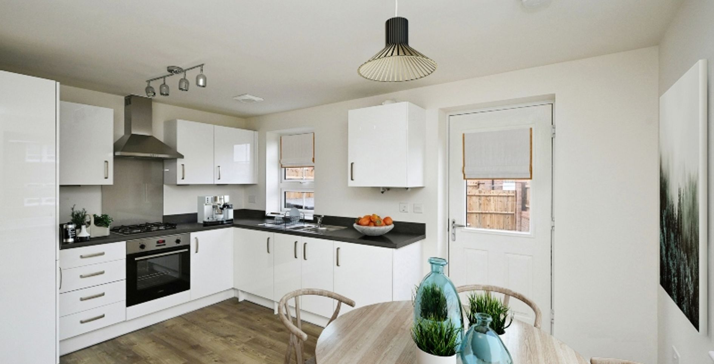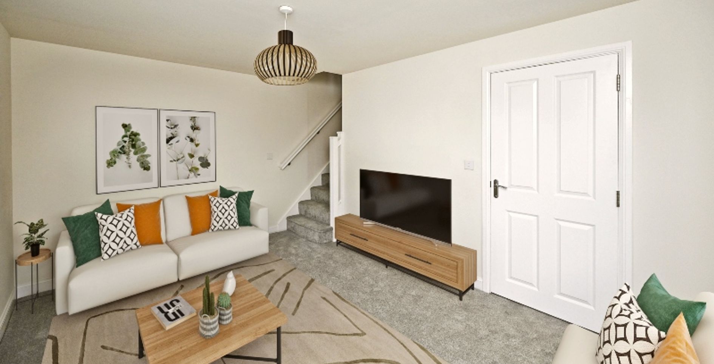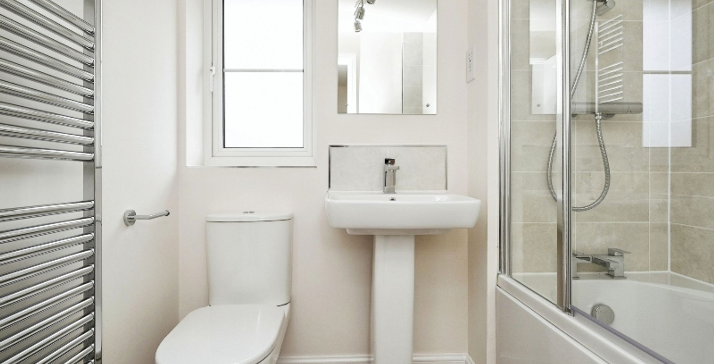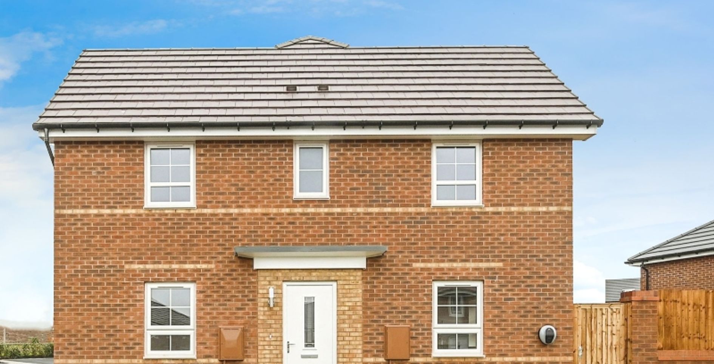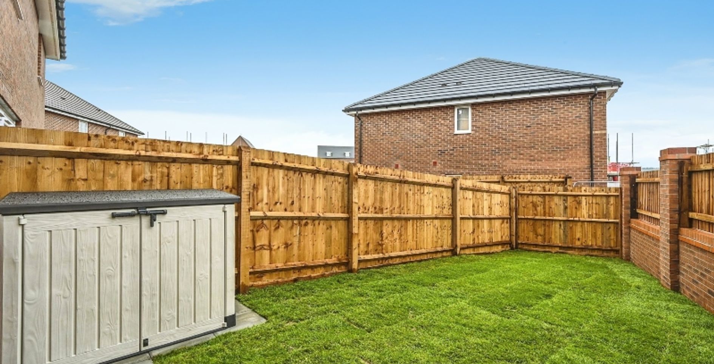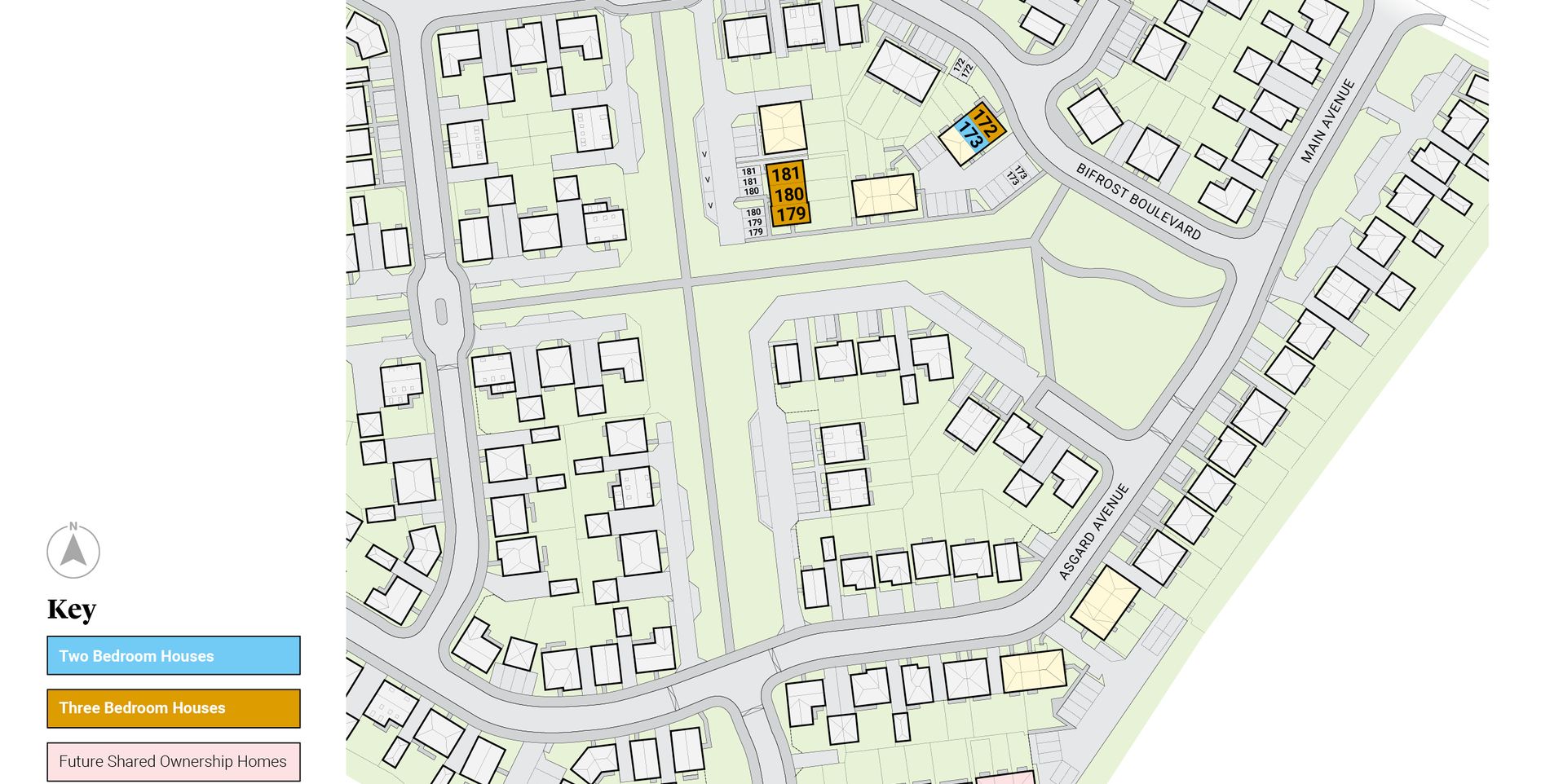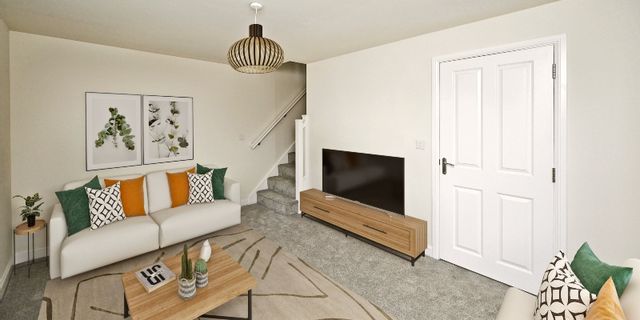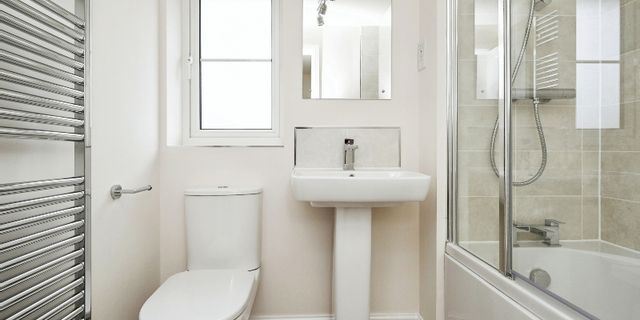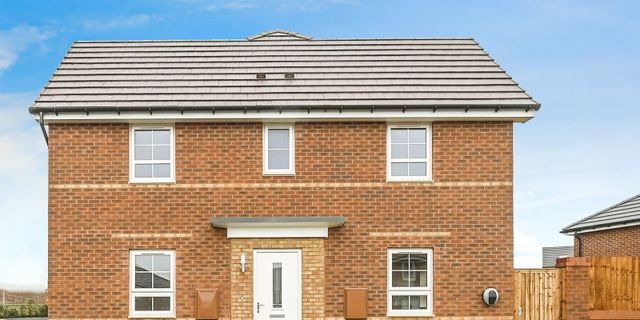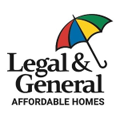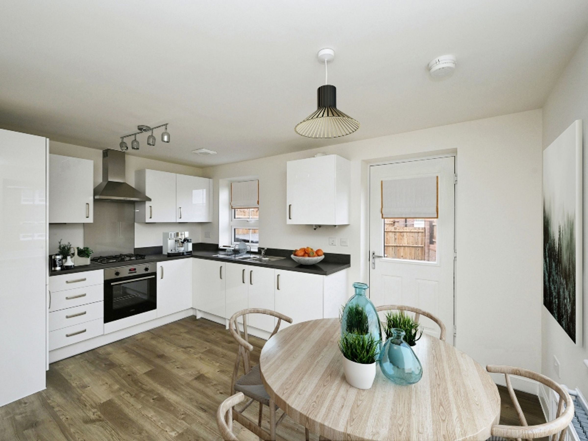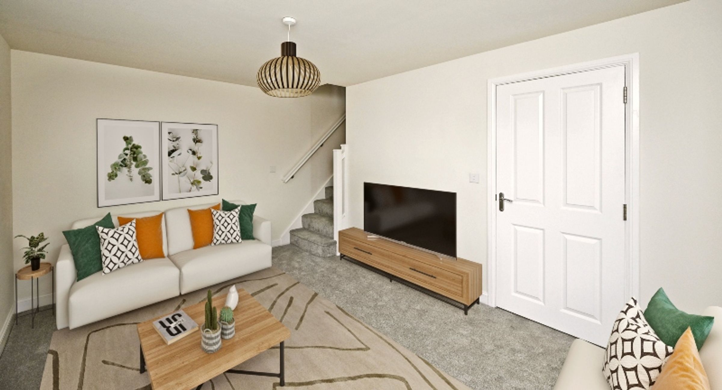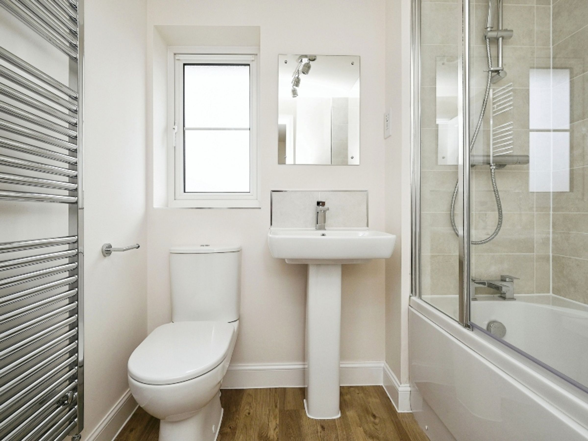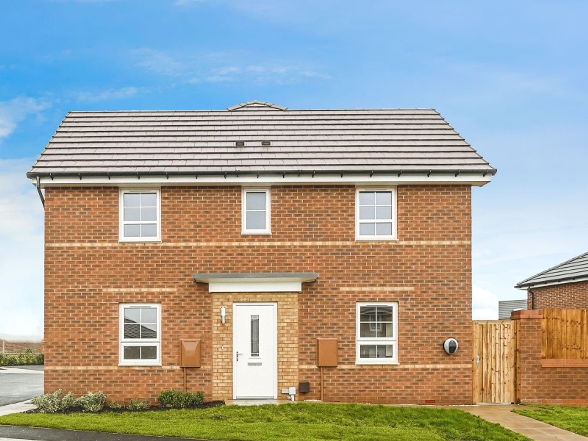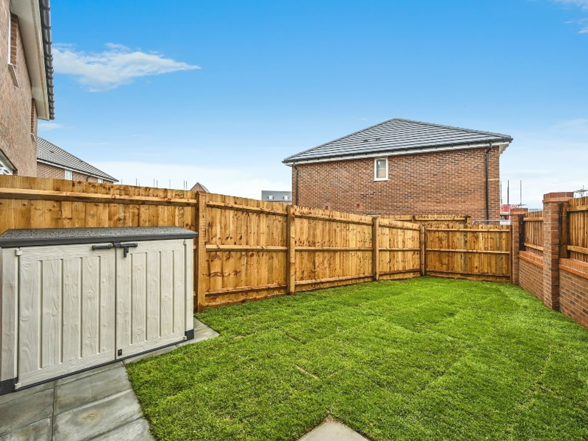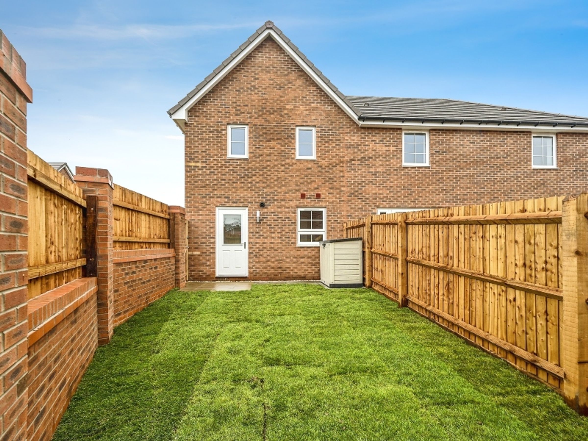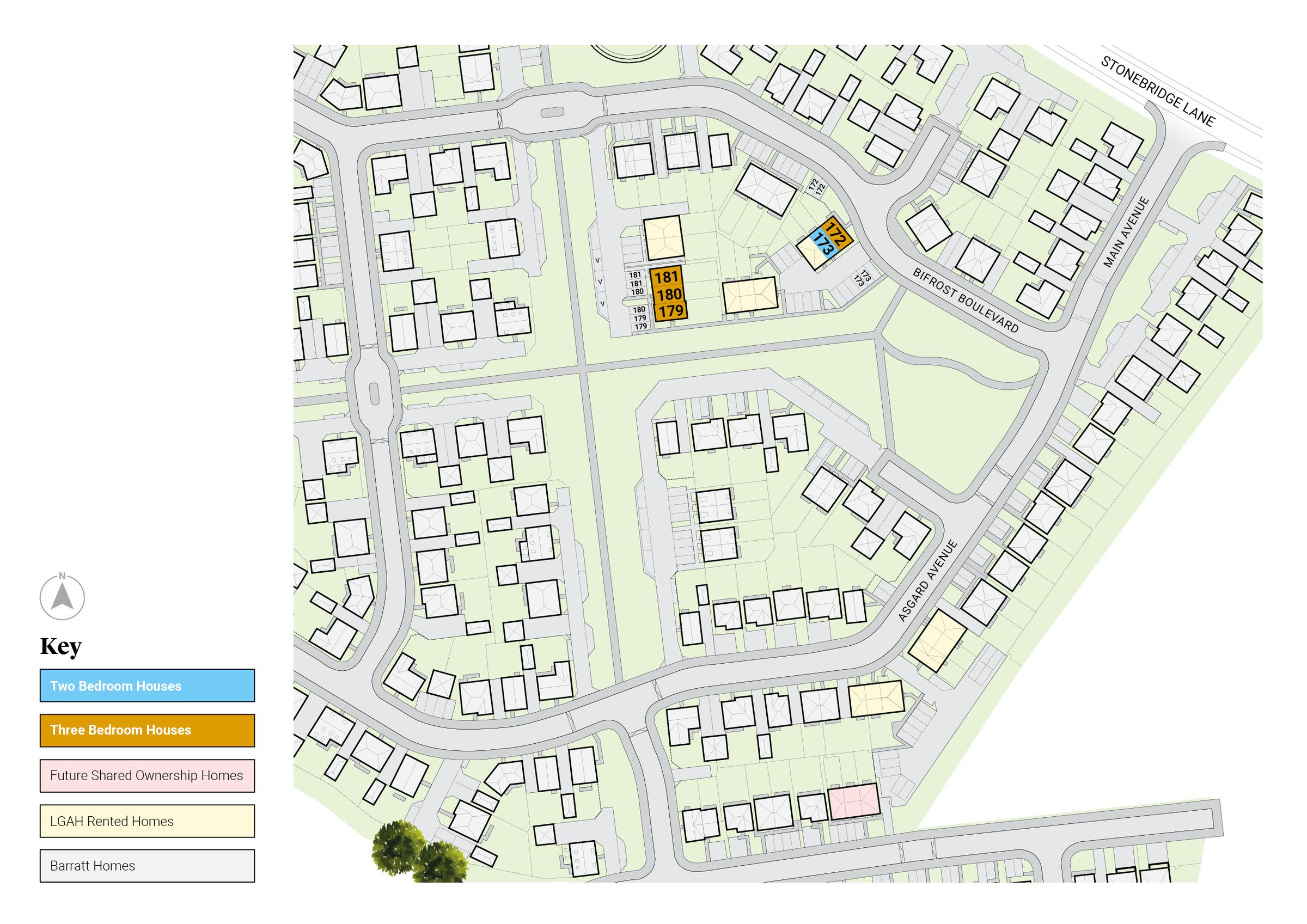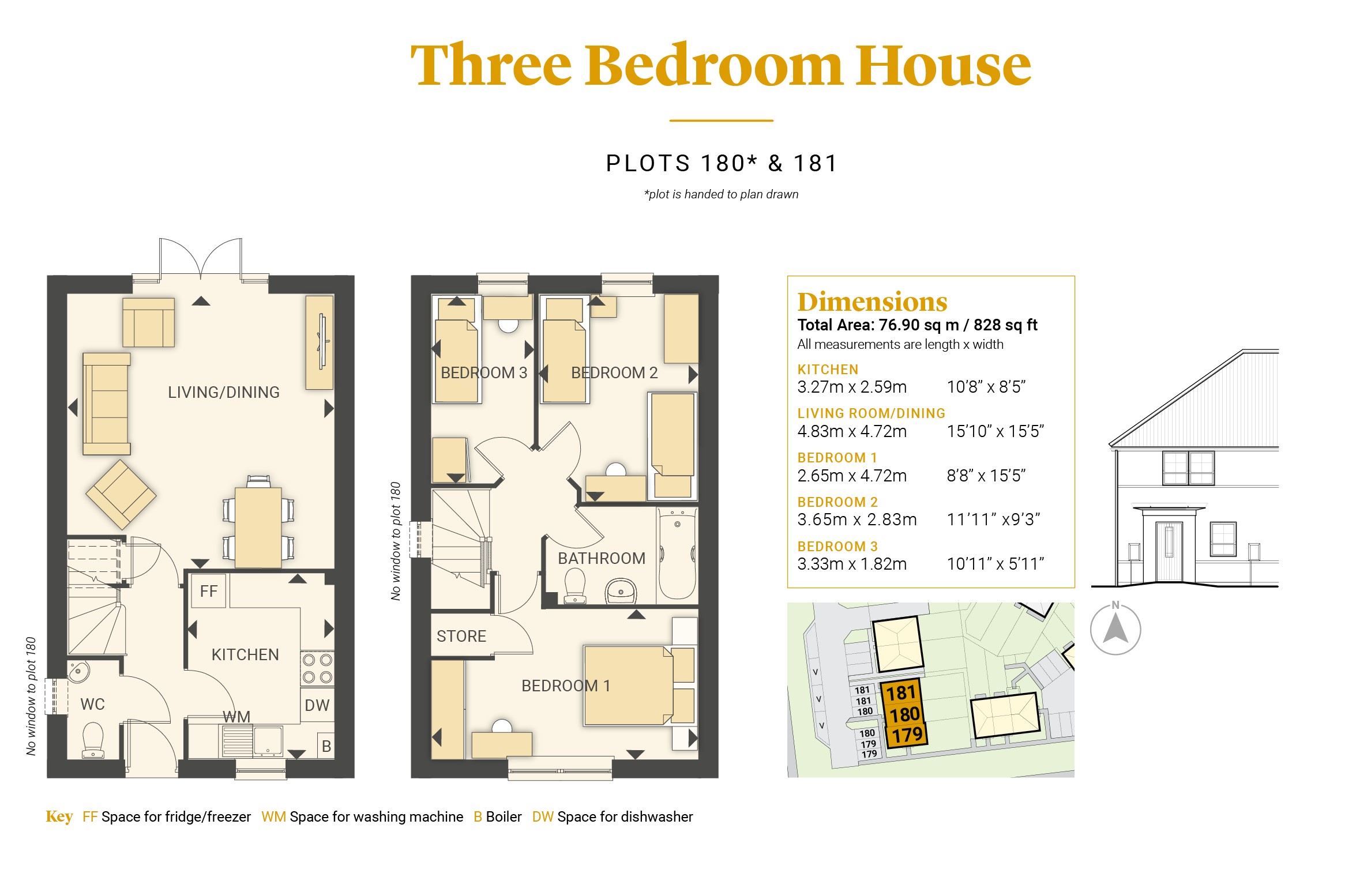3 bedroom house for sale
Bifrost Boulevard, NG20 0DS
Share percentage 40%, full price £205,000, £4,100 Min Deposit.
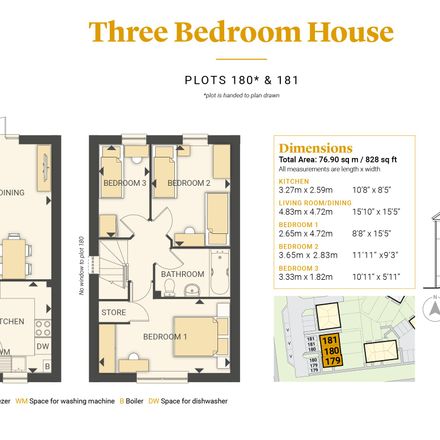

Share percentage 40%, full price £205,000, £4,100 Min Deposit.
Monthly Cost: £834
Rent £282,
Service charge £85,
Mortgage £467*
Calculated using a representative rate of 5.26%
Calculate estimated monthly costs
ELIGIBILITY CRITERIA:
To be eligible for a home at Meden Meadow, you'll need to:
- Have a combined household income under £80,000 per annum
- Not already own a property, or part of a property, at the time of completing on your purchase
- Be unable to purchase a suitable home to meet your housing needs on the open market
- Have a minimum of £5,000 to cover the costs of buying a home
- Applicants with a living or working connection to the District of Mansfield will be prioritised
If you don't meet the eligibility criteria for this development, you may still qualify for a shared ownership purchase at one of our others, so take a look at our website for more information.
Summary
A new 3 bedroom end of terrace house with 2 parking spaces and integrated kitchen appliances, available with Shared Ownership. Located in Warsop, Nottinghamshire. Available late Spring 2024.
Description
Final 3 bed house in current phase - available to move into from late Spring 2024.
A new collection of beautiful 2 & 3 bedroom Shared Ownership houses, located in Warsop, Nottinghamshire.
An idyllic new development of two and three bedroom houses available with Shared Ownership in the semi-rural town of Market Warsop, Mansfield.
Plot 180 is a 77 square metre, 3 bedroom mid terrace house with private garden and parking at Meden Meadow, Warsop, Nottinghamshire, available to purchase through Shared Ownership from Legal & General Affordable Homes.
Available to purchase from a 40% share.
Financial Breakdown:
- Full Market Value: £205,000
- 40% Share Value: £82,000
- 5% deposit of 40%: £4,100
- Rent on unowned share: £282 per month
- Service Charge: £85.37 per month
- Council Tax: TBC*
Located in an established community with easy access to local amenities, a choice of well-regarded primary and secondary schools that are rated Good by Ofsted and plenty of open spaces, you will feel right at home at Meden Meadow.
Only a short walk to the town centre including shops, play parks, cafes, pubs and restaurants, you are perfectly placed to enjoy the perfect balance of town and country. There are stunning country parks, footpaths, cycleways and bridle paths for when you feel like getting out and about.
When you’re looking to stay indoors and enjoy your new home, you will love that the contemporary homes at Meden Meadow have been built around your lifestyle including open plan living areas that are full of natural light. Kitchens are streamlined and well equipped, with the integrated appliances and ample workspace for food preparation. Finished to a high specification, every home has space for a home office helping you strike the perfect work life balance.
Legal & General Affordable Homes is offering a unique opportunity to purchase a new home here through Shared Ownership. Thanks to this scheme, you can get on the property ladder sooner than you think with a lower deposit.
The next phase of homes at Meden Meadow will be ready to move into from late Spring 2024.
For more information, please register or contact our Sales Consultant who will be delighted in helping you find your new home.
Freedom to explore and discover
Your new home at Meden Meadow is in a great location with easy access to nearby towns, villages and country parks.
Travel further afield by train, car, bike or by the local regular bus network and enjoy the surrounding area of your new home. Meden Meadow is well placed to enjoy a peaceful and healthier lifestyle, with great local activities.
Fancy a cycle? You have a Co-op food store, post office, Warsop Playground and BMX Track, pharmacy and Carr Lane Park all just under a mile away. If you’re looking to explore by car, Sherwood Fishery, a Lidl supermarket, Mansfield Superbowl and Creswell Crags Gorge & Caves are all under 6 miles away too.
When you’re looking to take advantage of the great transport links from Shirebrook Station, you can be in Mansfield in 11 minutes, Worksop in 20 minutes, Nottingham in 50 minutes and Derby in just over an hour.
When you’re ready to explore further afield, East Midlands Airport is under an hour’s drive away, giving you access to the rest of the United Kingdom and Europe too.
WHAT IS SHARED OWNERSHIP?
Shared Ownership is a more affordable way to have the security and stability of owning your own home. Shared Ownership is a government backed part buy/part rent scheme designed to help you take that first step on the property ladder. The scheme enables buyers to purchase a share of the value of the home - this is usually between 25 to 75 percent of the value of the property - and pay a subsidised rent on the remaining portion. You have the option to buy a bigger share in the property at a later date (known as Staircasing).
Legal & General Affordable Homes are a Registered Provider offering these apartments for sale on a Shared Ownership basis. We are creating communities to live, grow and flourish and are committed to removing the stress and anxiety associated with moving house, whilst delivering customer satisfaction and quality new homes.
For more information, please register or contact our Sales Consultant who will be delighted in helping you find your new home.
*Council Tax: TBC
Council tax bands are often not released until the property is complete. If you need any guidance, please get in touch with our Sales Consultants otherwise the local authority or the developer may be able to help.
Key Features
KEY FEATURES:
- Zanussi electric single oven, gas hob and Electrolux cooker hood
- Zanussi integrated washer/dryer
- Timber fencing to garden with paved patio area
- Turf to rear garden
- Two parking bays per home with an EV charging facility
- 12-year NHBC build warranty
FULL SPECIFICATION:
Kitchen
• Contemporary white gloss kitchen with chrome handles, soft close and under unit lighting
• Wood effect laminate worktop with matching upstand
• Glass splashback
• Stainless steel 1½ bowl sink with chrome mixer tap
• Zanussi electric single oven, gas hob and Electrolux cooker hood
• Space for fridge/freezer
• Zanussi integrated washer/dryer
• Removable base unit for future installation of a dishwasher to 3 bedroom houses only
Bathroom
• Contemporary white bathroom suite with soft close toilet seat
• Glass shower screen
• Thermostatic bath/shower mixer over bath
• Johnsons large format wall tiling to bath and splashback tiling to basin area
• Chrome heated towel rail
• Mirror
• Toilet roll holder
Cloakroom
• Contemporary white basin and toilet with soft close toilet seat
• Johnsons large format splashback tiling to basin
• Mirror
• Toilet roll holder
Flooring
• Wood effect Amtico Click flooring to kitchen or kitchen/diner, cloakroom and bathroom
• Twist pile carpet to hall, stairs, landing, lounge or lounge/diner and bedrooms
General
• White UPVC double glazed windows and doors
• Walls, ceilings, architraves and skirtings painted white
• White internal doors with chrome ironmongery
• Gas central heating via Combi Boiler and white contemporary radiators
• Door bell
• 12-year NHBC build warranty
Electrical
• Tracklight to kitchen
• Light fitting to bathroom
• Pendant lighting to all other areas
• White sockets and switches
• TV socket to living room
• Telephone point to living room and hall
• Smoke and carbon monoxide detectors
• Extractor fan to bathroom and cloakroom
• Shaver socket to bathroom
External
• Two parking bays per home with an EV charging facility
• Turf to rear garden
• 1.8m high timber fencing to garden with patio area
• Garden storage box
• Outside tap to all houses
• External light to front and rear elevations
Particulars
Tenure: Leasehold
Lease Length: 990 years
Council Tax Band: New build - Council tax band to be determined
Property Downloads
Floor Plan Brochure Price List Energy CertificateVirtual Tour
Map
The ‘estimated total monthly cost’ for a Shared Ownership property consists of three separate elements added together: rent, service charge and mortgage.
- Rent: This is charged on the share you do not own and is usually payable to a housing association (rent is not generally payable on shared equity schemes).
- Service Charge: Covers maintenance and repairs for communal areas within your development.
- Mortgage: Share to Buy use a database of mortgage rates to work out the rate likely to be available for the deposit amount shown, and then generate an estimated monthly plan on a 25 year capital repayment basis.
NB: This mortgage estimate is not confirmation that you can obtain a mortgage and you will need to satisfy the requirements of the relevant mortgage lender. This is not a guarantee that in practice you would be able to apply for such a rate, nor is this a recommendation that the rate used would be the best product for you.
Share percentage 40%, full price £205,000, £4,100 Min Deposit. Calculated using a representative rate of 5.26%

