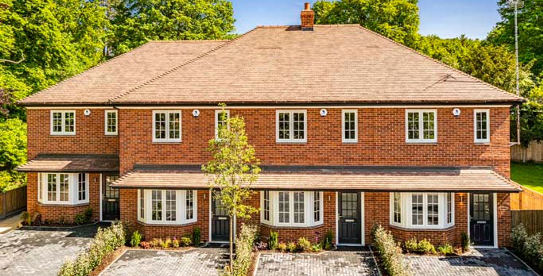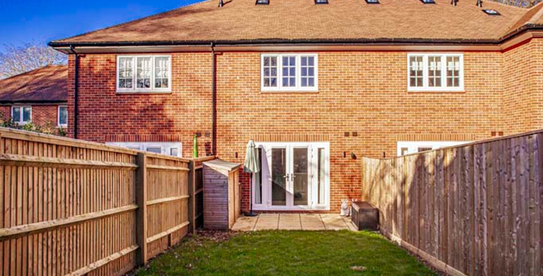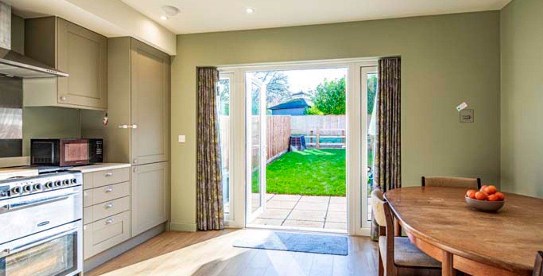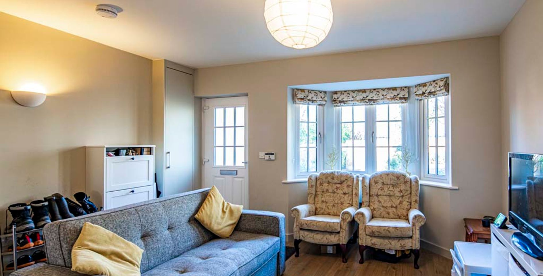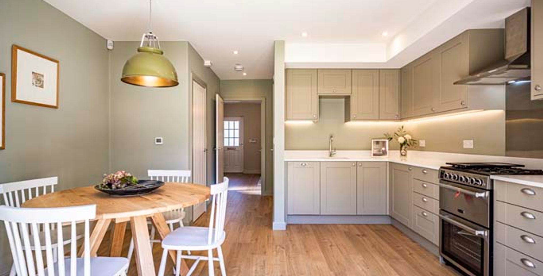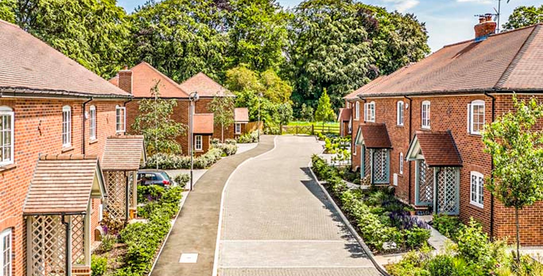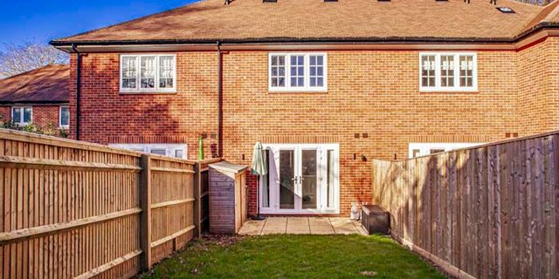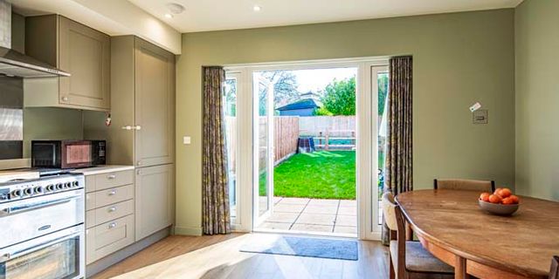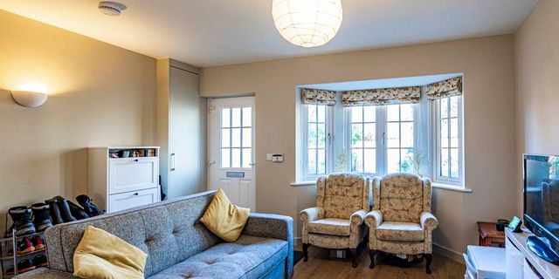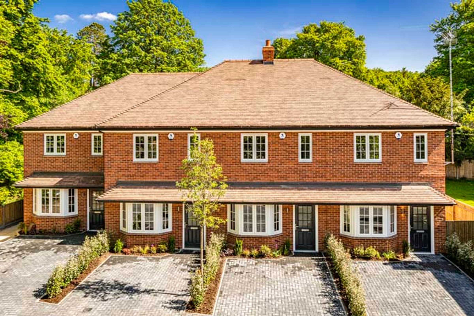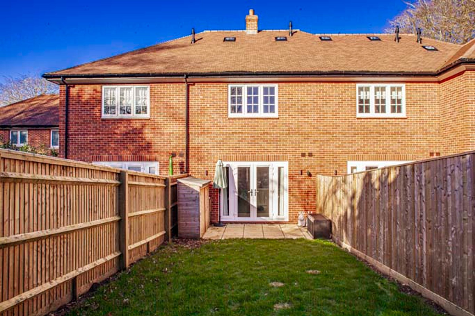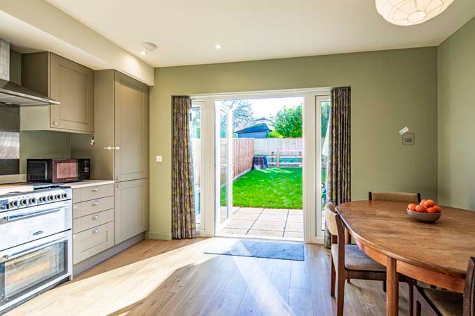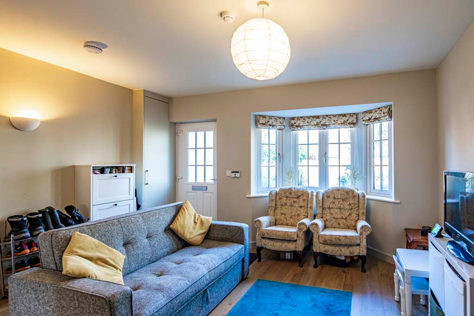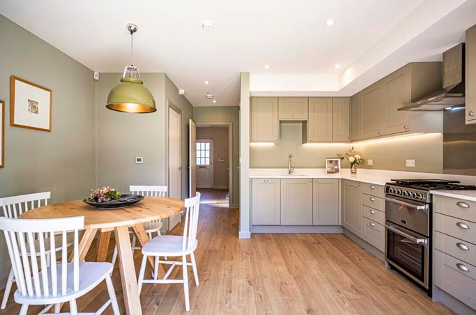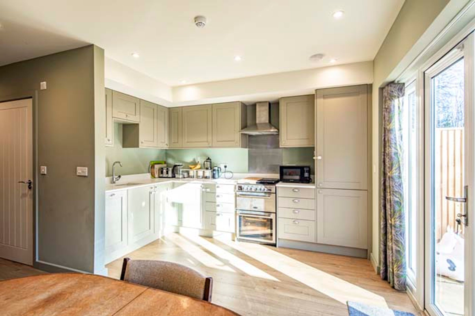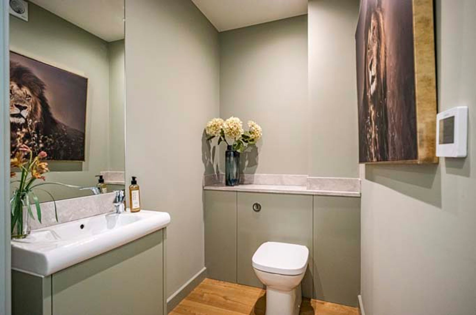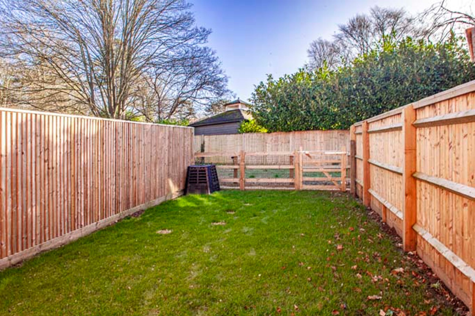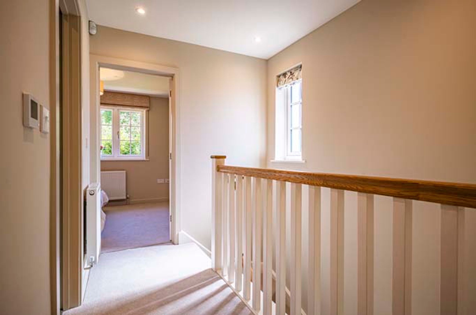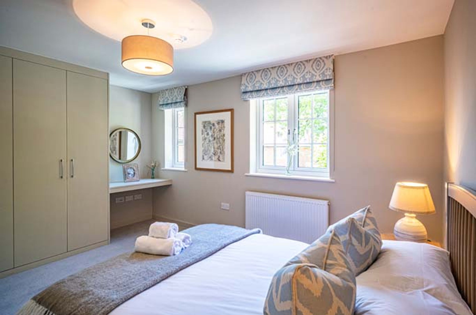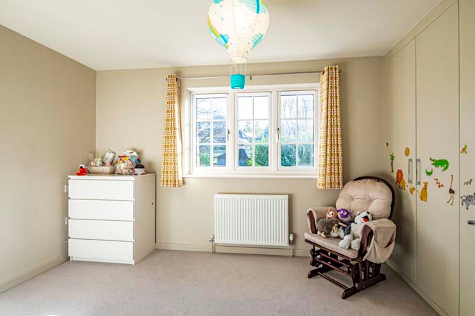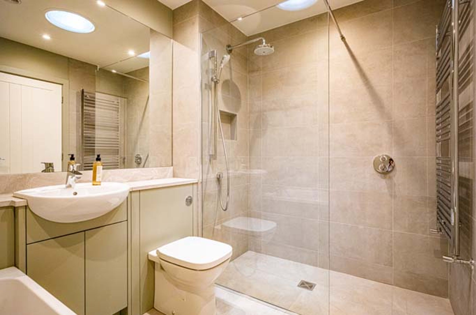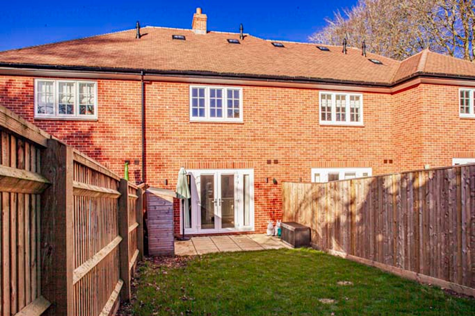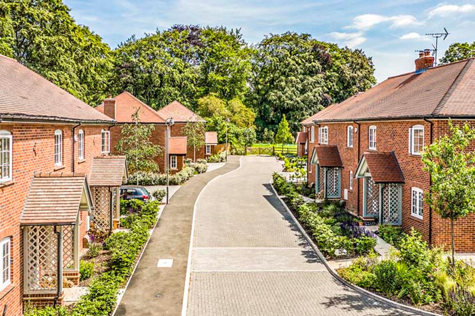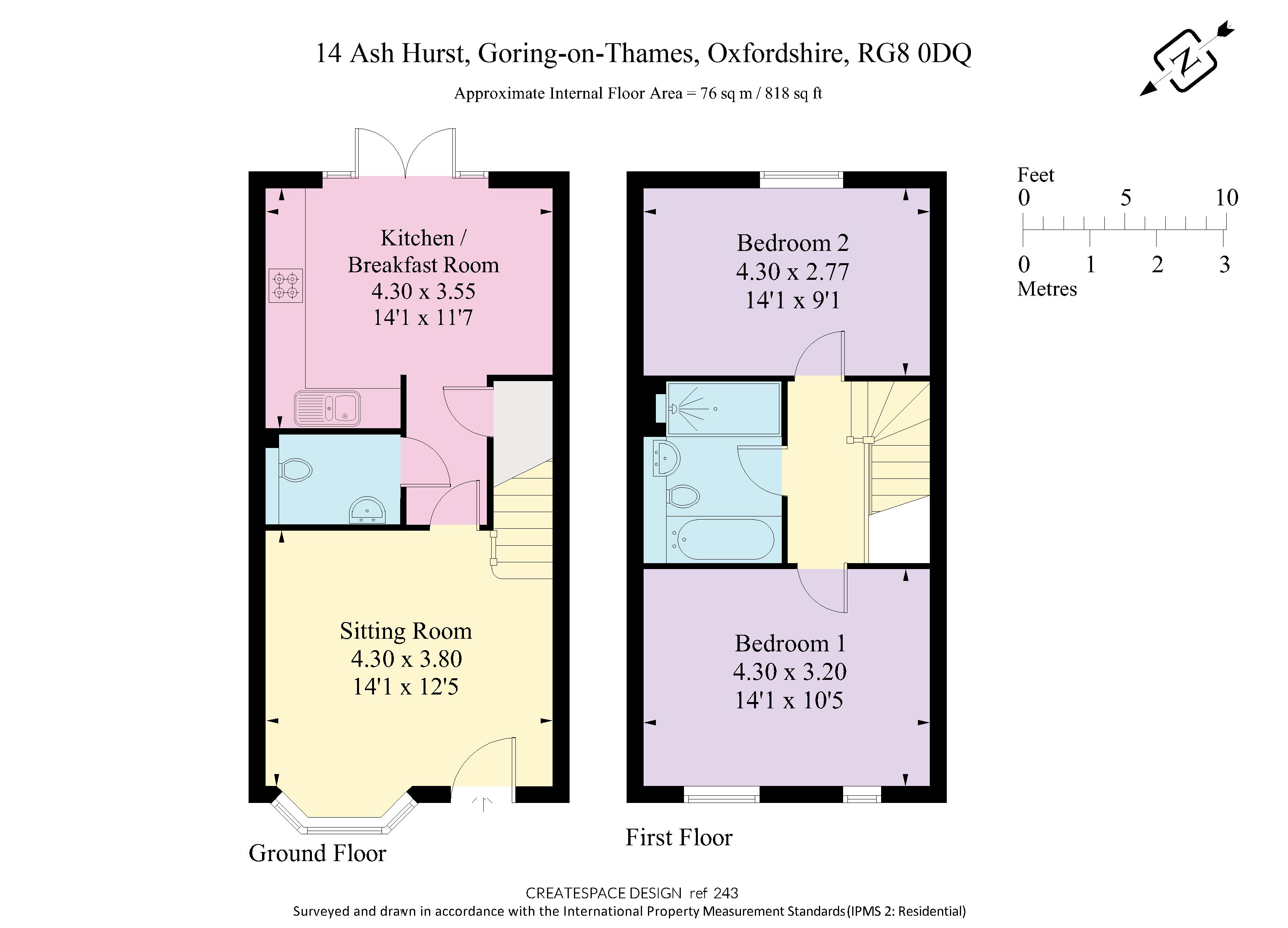2 bedroom house for sale
14 Ash Hurst, Goring on Thames, RG8 0DQ
Share percentage 62%, full price £495,000, £30,690 Min Deposit.
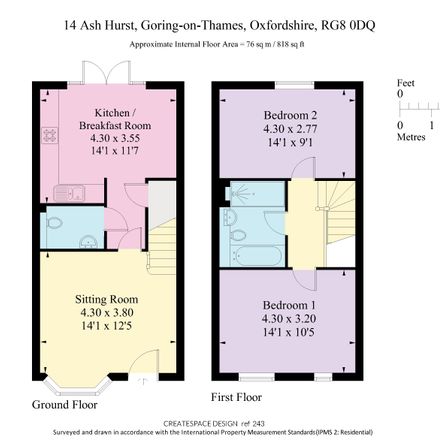

Share percentage 62%, full price £495,000, £30,690 Min Deposit.
Monthly Cost: £1,464
Mortgage £1,464*
Calculated using a representative rate of 4.04%
Calculate estimated monthly costs
The Share to Buy criteria are as follows:
- You must be at least 18 years old.
- Outside of London your annual household income must be less than £80,000.
- In London, your annual household income must be less than £90,000.
- You cannot own another home. Shared Ownership purchasers are often first-time buyers but if you do already own another property (either in the UK or abroad), you must be in the process of selling it.
- You should not be able to afford to buy a home suitable for your housing needs on the open market.
- You must show you are not in mortgage or rent arrears.
- You must be able to demonstrate that you have a good credit history (no bad debts or County Court Judgements) and can afford the regular payments and costs involved in buying a home during your Shared Ownership credit check.
- Preference is given to applicants that already live or work in the area.
Summary
A lovely terrace house offering accommodation of approximately 818 sq ft, including 2 reception rooms and 2 bedrooms.
Description
14 ASH HURST - GORING-ON-THAMES
OXFORDSHIRE
Goring & Streatley Station (London Paddington within the hour) – 10 mins walk / Reading (London, Paddington 27 minutes)– 10 miles / M4 (J12 ) – 10 miles / M40 (J6) – 14 miles / Henley on Thames – 12 miles / Oxford – 19 miles / Wallingford – 5 miles
Distances & Times Approximate
Situated on the fringe of this favoured Thames-side village within a newly established road of just 14 properties finished in 2022. With open countryside, an extensive array of shops, well revered primary school and main line railway station affording access to London within the hour, all within walking distance, it offers a wonderful location.
A lovely terrace house offering accommodation of approximately 818 sq ft, including 2 reception rooms and 2 bedrooms. The property provides spacious modern and contemporary accommodation finished to a high standard with private garden and driveway parking
The property is offered on a shared equity ownership basis with Merlion Homes. (Note: Merlion will have a 38% equity charge with any new owner. This is a second charge on the property which would be in addition to any buyer’s mortgage lender).
The Share to Buy criteria are as follows:
You must be at least 18 years old.
Outside of London your annual household income must be less than £80,000.
In London, your annual household income must be less than £90,000.
You cannot own another home. Shared Ownership purchasers are often first-time buyers but if you do already own another property (either in the UK or abroad), you must be in the process of selling it.
You should not be able to afford to buy a home suitable for your housing needs on the open market.
You must show you are not in mortgage or rent arrears.
You must be able to demonstrate that you have a good credit history (no bad debts or County Court Judgements) and can afford the regular payments and costs involved in buying a home during your Shared Ownership credit check.
Preference is given to applicants that already live or work in the area.
· Built in 2022 and Benefitting from a Remaining 8 Year New Home Warranty
· Quiet village location adjacent to countryside within walking distance of primary school, mainline railway station to London Paddington & extensive local amenities
· Private Driveway & Parking With Additional Allocated Visitor Parking
· Cloakroom with WC
· Under-Stairs Cupboard
· Fully Fitted Kitchen / Dining Room With French Doors
· Living Room
· Galleried Landing
· Master Bedroom With Fitted Wardrobe and Work Space
· 2nd Bedroom With Fitted Wardrobe
· Family Bathroom
· In All Approximately 818 Sq Ft
· Private Garden
· Timber Cycle Store / Shed
LOCATION
Ash Hurst is a private road of just 14 country cottages within the idyllic village of Goring-on-Thames. It is located in a quiet, tree-lined setting, adjacent to the open countryside, yet is within walking distance from the school, station and village shops. Built by Elegant Homes a bespoke residential property development company. They are dedicated to providing well-designed and crafted new homes. to create a development with a sense of place. Ash Hurst demonstrates a concerted place-making effort that complements its semi-rural location.
The much prized village of Goring on Thames occupies a stunning location in the Thames Valley set between the Chiltern Hills and Berkshire Downlands as the River flows from Oxford down to Reading, in an area of scenic landscape known geographically as the ‘Goring Gap’ and designated an ‘A.O.N.B.’ In 2009 Goring was awarded the prestigious ‘Oxfordshire Village of the Year’ and also won the coveted best in ‘South of England’ title.
This stretch of the River, the longest between locks, is regarded as one of the most beautiful and is forever associated with Kenneth Grahame’s immortal book “The Wind in the Willows” as well as Jerome K Jerome’s book “Three Men in a Boat” which actually mentions Streatley in its narrative.
The village boasts an excellent range of shops and facilities together with Olde Worlde pubs, a highly regarded Bistro/Café, choice of restaurants, Boutique hotel, Doctors and Dental surgeries and importantly a mainline station offering fast services up to London (Paddington). There is also easy access for the major local towns, including Oxford, Reading and Newbury, the M4 and M40 motorways, and for Heathrow.
Recognised as a thriving community, there are a wide range of clubs, societies and special interest groups to suit most people.
There is a highly rated Primary school and in the local area are a first-class choice of both state and private schools with bus collections.
The central part of Goring is a ‘Conservation Area’ and has a wealth of interesting period properties many Listed being of significant architectural and historical interest.
Streatley on Thames, situated on the opposite Berkshire side of the river, is another pretty village surrounded by hills and woodlands now mainly owned by the National Trust. Fronting onto the river by the bridge crossing over to Goring is the luxury 4 star riverside hotel The Swan, renowned for its fine cuisine and leisure and fitness facilities and Coppa Club restaurant.
Crossrail (Elizabeth Line) services have commenced from Reading, which together with the completed electrification of the line has significantly improved travelling times to East and West destinations.
PROPERTY DESCRIPTION
14 Ash Hurst is a pretty terrace house, having red brick elevations with decorative banding under a pitched clay tiled roof. Entrance is into the living room which has a lovely bay window. A wood effect laminate runs through into the kitchen breakfast room. There are french doors which open onto the garden terrace and looks over the private garden. A large understairs cupboard and separate cloakroom can be found in the middle hallway. Carpeted stairs take you to the 2 double bedrooms both having built in wardrobes. The main bedroom also benefits from an in-built desk/work space area, ideal for home working. The family bathroom has a bath and separate large walk-in shower. All sanitaryware is Roca. On the landing is loft access. The loft is part boarded.
GARDENS & GROUNDS
At the front of the property is a line of box hedging in-between the private paved driveway which offers parking for 1 car. There are also extra visitor spaces opposite.
The rear garden is laid mainly to lawn with a delightful stone laid terrace running along a main breadth of the house, flanked with timber close boarded fencing. Off to one corner of the garden, there is a useful timber cycle store / shed. A gate at the rear takes you to a pedestrian access and there is a “nature garden” beyond.
GENERAL INFORMATION
Services: All main service are connected to the property. Central heating and hot water from gas fire boiler. Underfloor heating to the whole of downstairs.
Postcode: RG8 0DQ
EPC: B/85
Local Authority: South Oxfordshire District Council - Telephone: 01235 422422
Council Tax Band: D
There is a service charge for “Ash Hurst Communal Garden Areas”
Merlion Homes.
DDI: 01962 679452
Gen: 01962 842 324
MOB: 07899 948 099
PO Box 165
ALRESFORD
SO24 4BG
Merlion Homes is the trading name for Merlion Housing Association Limited
DIRECTIONS
From the centre of Goring-on-Thames proceed up to the top of the High Street where at the Railway Bridge junction bear left onto the Wallingford Road. Just before leaving the village as the road begins to rise take the last turning right into Springhill Road. At the junction with Icknield Road bear right then immediately left into Ash Hurst. Number 14 will be found at the far end of the small close.
VIEWING
Strictly by appointment through Warmingham & Co.
DISCLAIMER
The agent has not tested any apparatus, equipment, fittings or services so cannot verify that they are in working order. If required, the client is advised to obtain verification.These particulars are issued on the understanding that all negotiations are conducted through Warmingham & Co. Whilst all due care is taken in the preparation of these particulars, no responsibility for their accuracy is accepted, nor do they form part of any offer or contract. Intending clients must satisfy themselves by inspection or otherwise as to their accuracy prior to signing a contract.
Key Features
- 2 Reception Rooms
- 2 Bedrooms
- Private Garden and Driveway Parking
- Shared Equity Ownership Basis with Merlion Homes
- Timber Cycle Store / Shed
- Approximately 818 sq ft
Particulars
Tenure: Freehold
Council Tax Band: D
Property Downloads
Key Information Document Floor Plan Brochure Energy CertificateMap
The ‘estimated total monthly cost’ for a Shared Ownership property consists of three separate elements added together: rent, service charge and mortgage.
- Rent: This is charged on the share you do not own and is usually payable to a housing association (rent is not generally payable on shared equity schemes).
- Service Charge: Covers maintenance and repairs for communal areas within your development.
- Mortgage: Share to Buy use a database of mortgage rates to work out the rate likely to be available for the deposit amount shown, and then generate an estimated monthly plan on a 25 year capital repayment basis.
NB: This mortgage estimate is not confirmation that you can obtain a mortgage and you will need to satisfy the requirements of the relevant mortgage lender. This is not a guarantee that in practice you would be able to apply for such a rate, nor is this a recommendation that the rate used would be the best product for you.
Share percentage 62%, full price £495,000, £30,690 Min Deposit. Calculated using a representative rate of 4.04%
