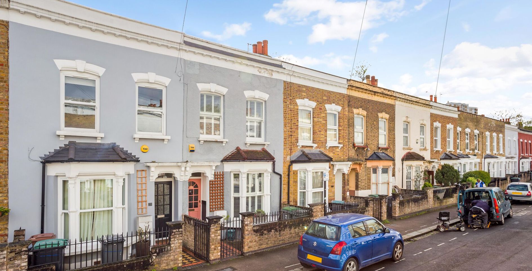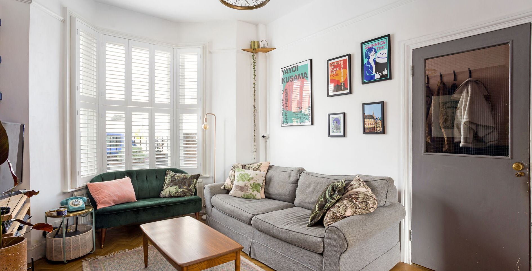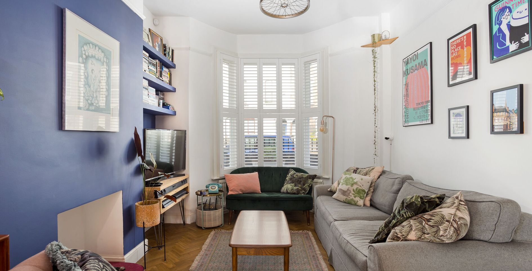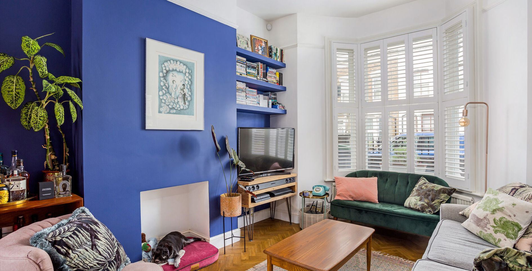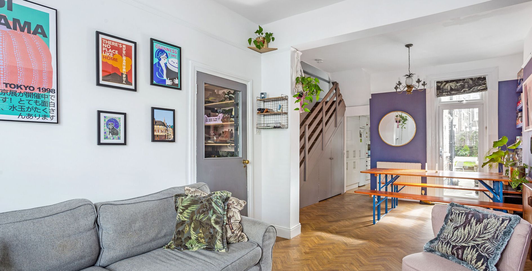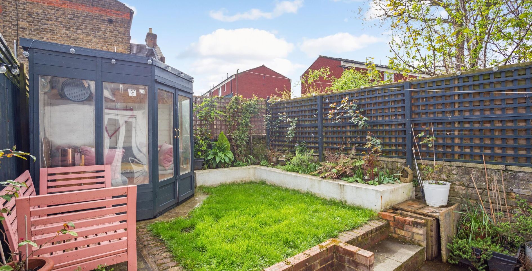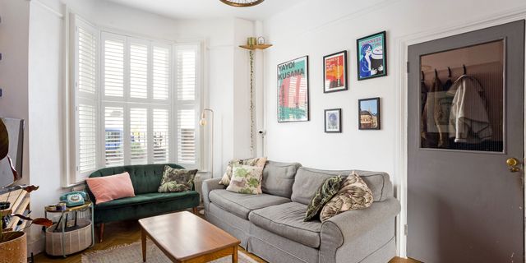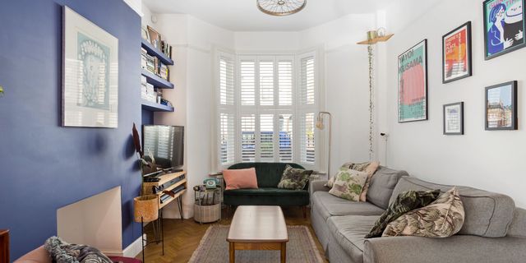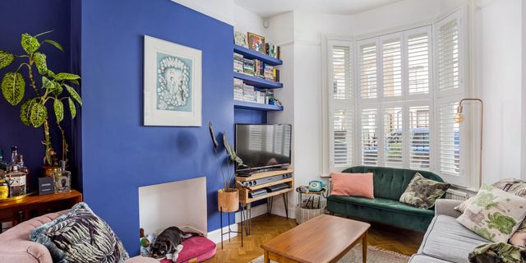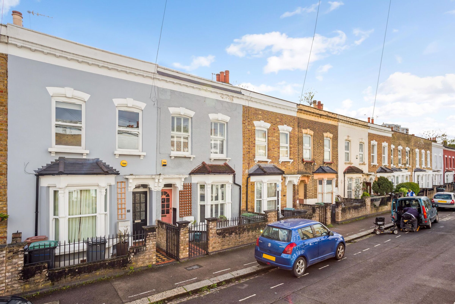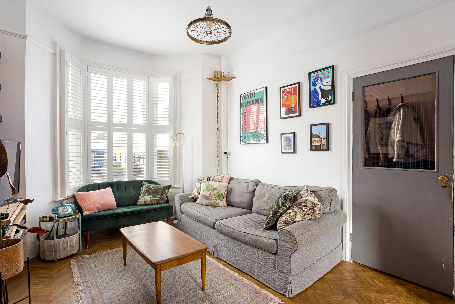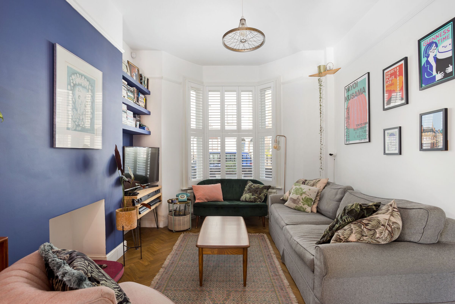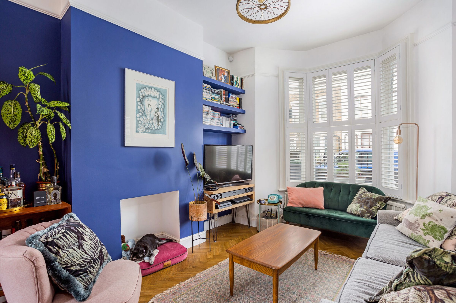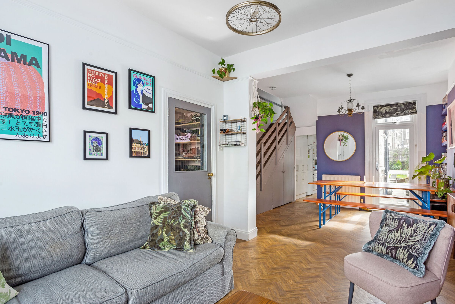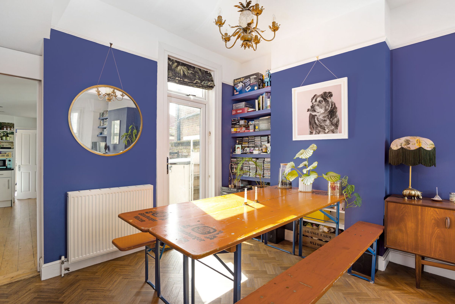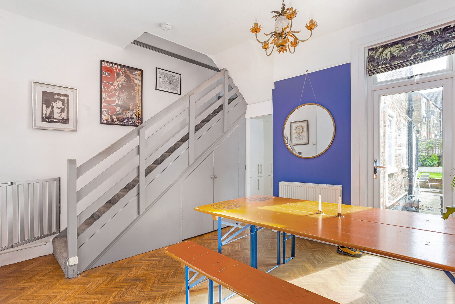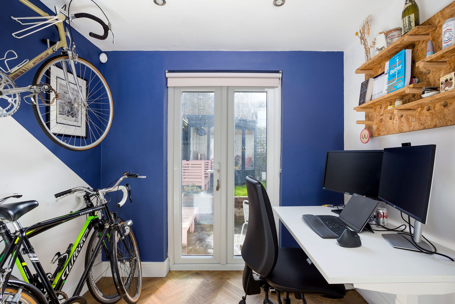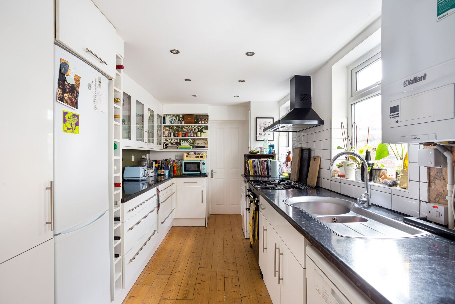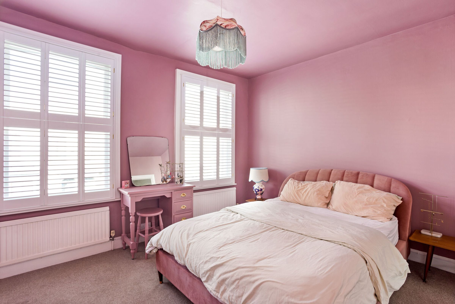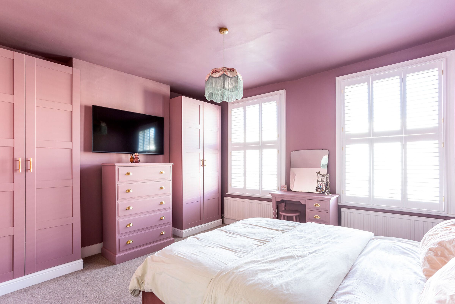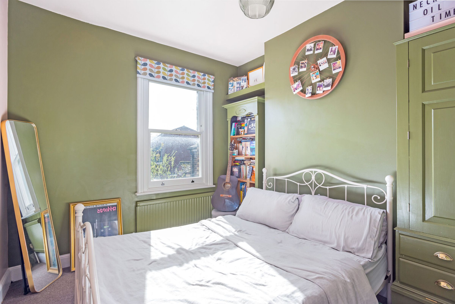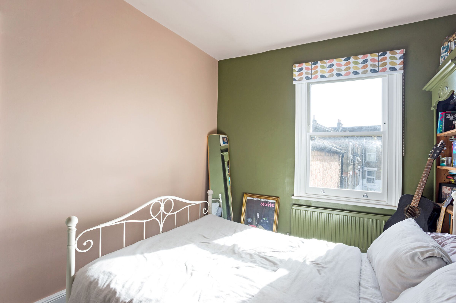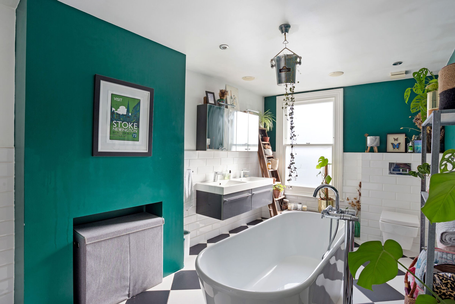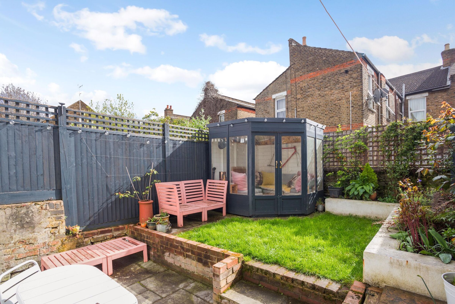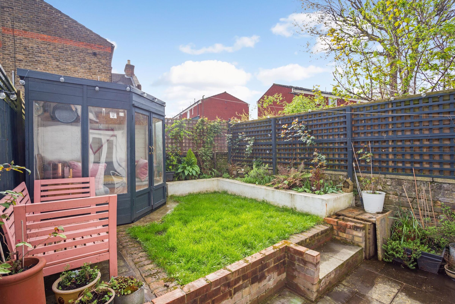2 bedroom house for sale
18 Grove Road, Haringey, N15 5HJ
Share percentage 65%, full price £660,000, £42,900 Min Deposit.
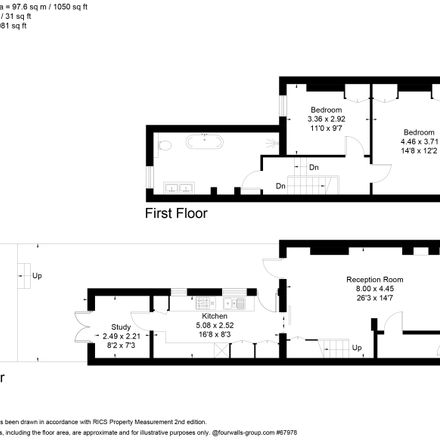

Share percentage 65%, full price £660,000, £42,900 Min Deposit.
Monthly Cost: £2,819
Rent £617,
Service charge £25,
Mortgage £2,177*
Calculated using a representative rate of 4.64%
Calculate estimated monthly costs
You may be eligible for this property if:
- You have a gross household income of no more than £90,000 per annum.
- You are unable to purchase a suitable home to meet your housing needs on the open market.
- You do not already own a home or you will have sold your current home before you purchase or rent.
Summary
Elegant Two-Bedroom House in Haringey
Description
Situated on a sought-after area, this versatile two-bedroom mid-terraced family home.
Upon entry, an entrance hall leads to the ground floor which benefits from a spacious through lounge with dining area, boasts a spacious feel with its large bay window to the front and access to the rear garden. Separated by sliding doors provides access to fitted kitchen and access to the rear garden. Adjacent to the kitchen is an additional study area, perfect for a home office.
The rear garden is an impressive space, which is west facing. At the end of garden there is out building.
Upstairs, the first-floor hosts two large double bedrooms, with the largest spanning the entire width of the front of the house. A bathroom suite completes this level, featuring a freestanding bathtub and a separate shower.
Full Price £660,000
Share 25% @ £165,000
Rent £617.24
Service Charge £25.16
Council Tax Band D
Key Features
- Desirable Location
- Flexible Layout
- Spacious Garden
- Natural Light
- Versatile Study Area
- West-Facing Garden
- Expansive Bay Window
- Luxurious Bathroom
- Convenient Outbuilding
- Family-friendly neighborhood with excellent schools
- Nearby amenities and green spaces for recreation
- Convenient transportation options with stations and bus routes within walking distance
- Easy access to central London via transport hubs at Seven Sisters
Particulars
Tenure: Leasehold
Lease Length: No lease length specified. Please contact provider.
Council Tax Band: D
Property Downloads
Floor PlanMap
The ‘estimated total monthly cost’ for a Shared Ownership property consists of three separate elements added together: rent, service charge and mortgage.
- Rent: This is charged on the share you do not own and is usually payable to a housing association (rent is not generally payable on shared equity schemes).
- Service Charge: Covers maintenance and repairs for communal areas within your development.
- Mortgage: Share to Buy use a database of mortgage rates to work out the rate likely to be available for the deposit amount shown, and then generate an estimated monthly plan on a 25 year capital repayment basis.
NB: This mortgage estimate is not confirmation that you can obtain a mortgage and you will need to satisfy the requirements of the relevant mortgage lender. This is not a guarantee that in practice you would be able to apply for such a rate, nor is this a recommendation that the rate used would be the best product for you.
Share percentage 65%, full price £660,000, £42,900 Min Deposit. Calculated using a representative rate of 4.64%
