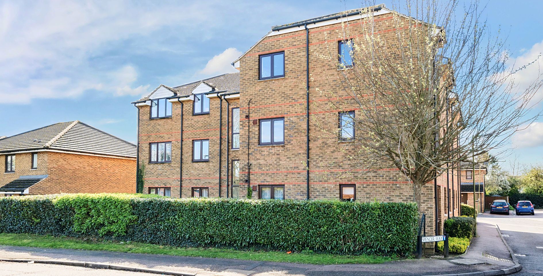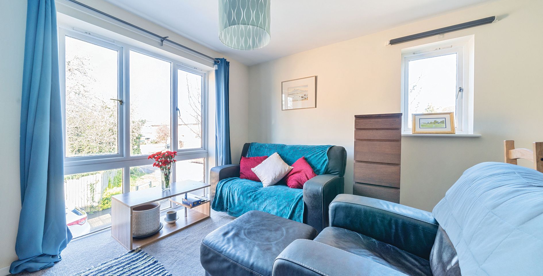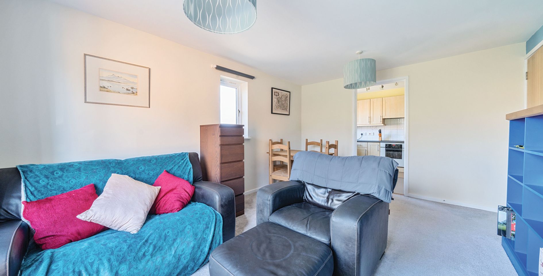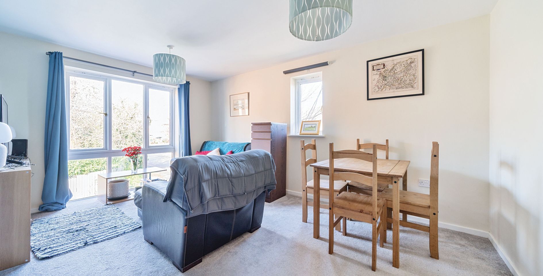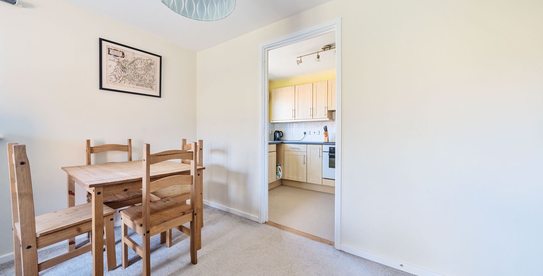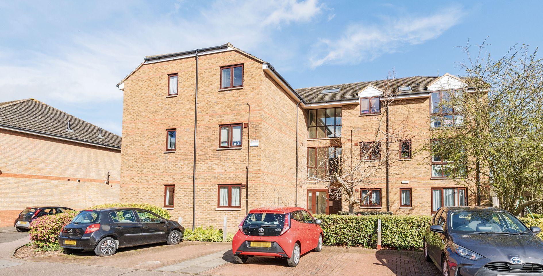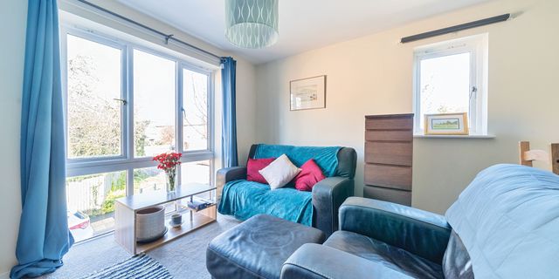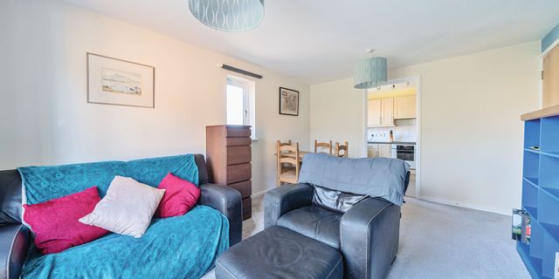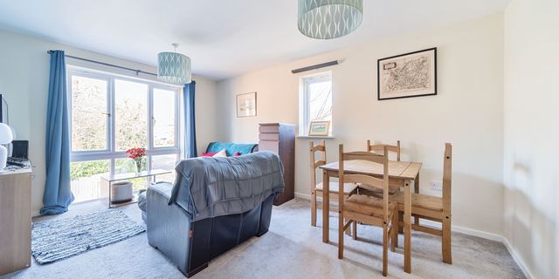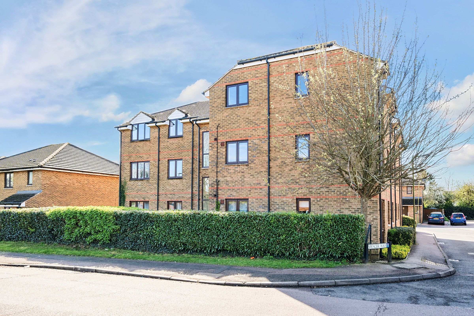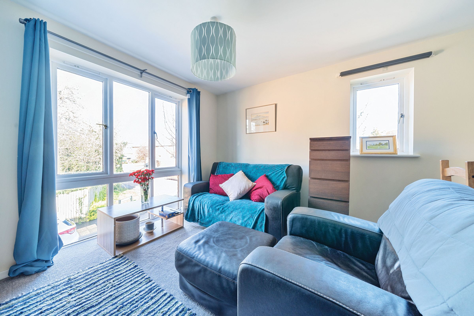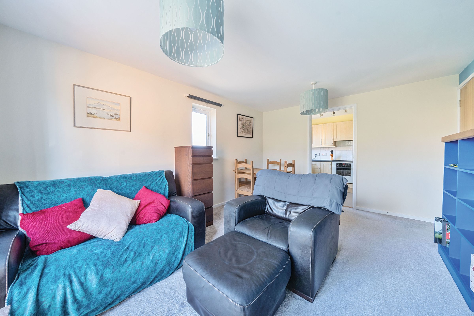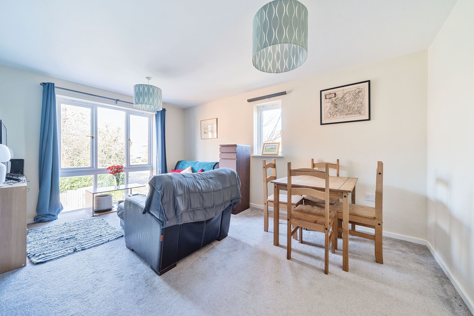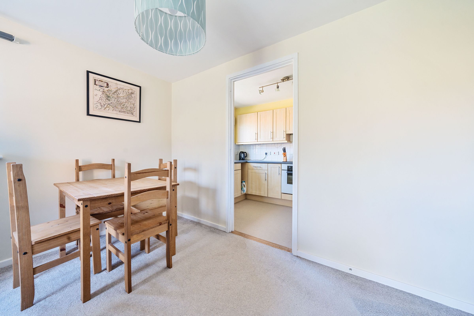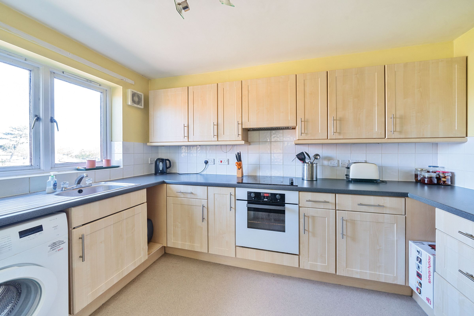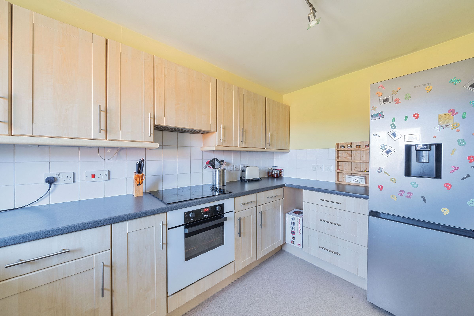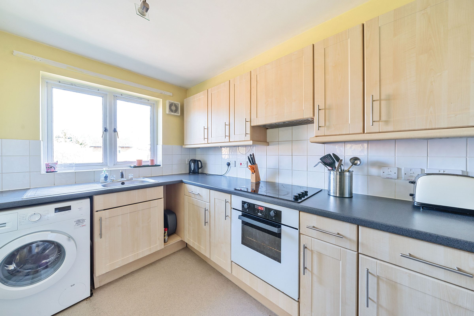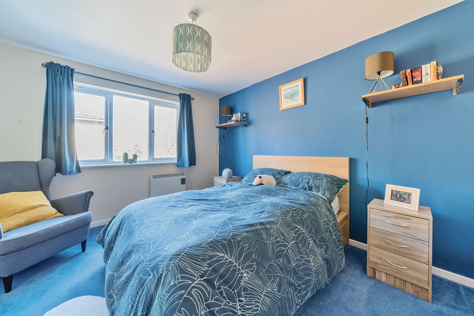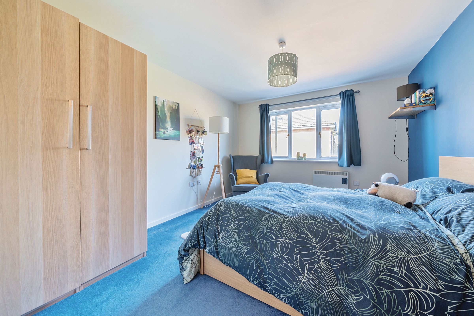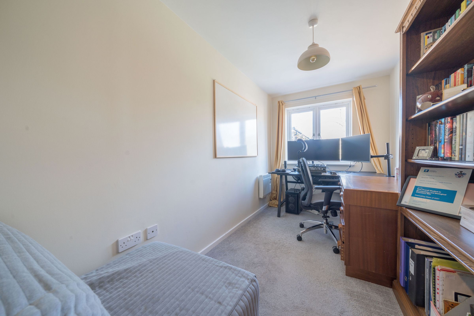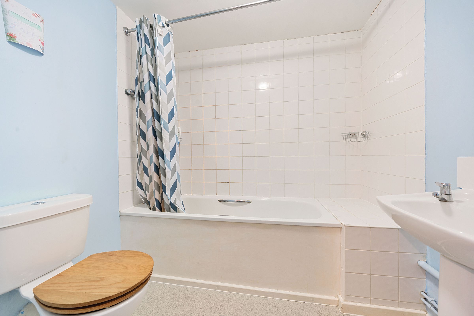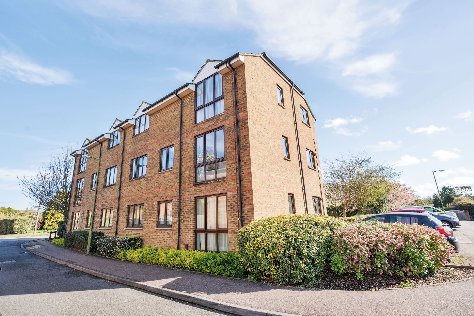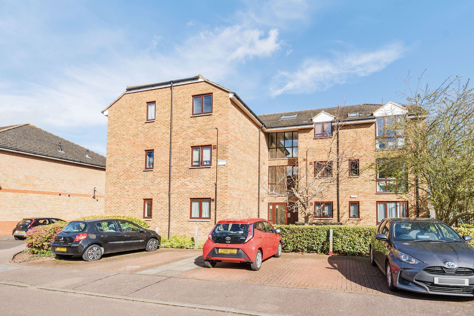Share percentage 30%, full price £225,000, £3,375 Min Deposit.
Monthly Cost: £942
Rent £407,
Service charge £150,
Mortgage £385*
Calculated using a representative rate of 5.26%
Calculate estimated monthly costs
The minimum single income required is £31,500 per annum
The minimum joint household income required is £26,000 per annum
Summary
A light and well planned first floor two bedroom apartment
Description
A light and well planned first floor two bedroom apartment, forming part of a modern development close to Norton Common and within walking distance of Letchworth Garden City town centre and a host of shops, cafes, restaurants, local amenities and transport links including a number of bus routes and Letchworth Garden City Railway Station, which provides a fast and frequent service into London Kings Cross, Cambridge, Gatwick Airport and Brighton. For the motorist, the A1(M) and A505 are a short distance away.
First Floor Apartment * Generous Bright Dual Aspect Lounge * 2 Bedrooms * Modern Kitchen * Bathroom/WC * Off Street Allocated Parking Space * Double Glazed Throughout * Good Condition * Convenient Location *
Key Features
FIRST FLOOR
This floor is accessed via a staircase.
ENTRANCE HALL
An 'L' shaped hallway featuring an entry phone security system, a grey-coloured fitted carpet, pendant light fittings, radiator and two large built-in storage cupboards, one of which is a roomy walk-in double-doored storage cupboard, whilst the other houses the flat's hot water cylinder.
LOUNGE
A sizeable, bright reception room, featuring a grey-coloured fitted carpet, double-glazed casement windows to the side aspect and a smaller double-glazed casement window overlooking the rear of the building, radiator, TV and media points. Opening to…
KITCHEN
A range of wood effect fitted wall and base units with stainless steel fittings and dark grey granite effect work surfaces, incorporating a stainless steel sink and drainer with mixer tap, integrated fan-assisted oven/grill with a ceramic four-ring hob and integrated extractor canopy above, tiled splashbacks, double glazed casement window to the rear of the building, space for a fridge/freezer and washing machine, linoleum flooring and spotlights on a track.
BEDROOM ONE
A good-sized double bedroom, featuring a grey-coloured fitted carpet, double-glazed casement windows overlooking the side of the property, pendant light fitting, radiator, telephone and television points.
BEDROOM TWO
Features include a grey-coloured fitted carpet, double-glazed casement windows to the side aspect, radiator, pendant light fitting and TV point.
BATHROOM/WC
A modern white bathroom suite with chrome fittings, comprising of, a panel-enclosed bath with wall-mounted shower fitting and mixer taps, pedestal wash basin, low flush WC, part tiled walls, linoleum flooring and fitted mirror.
EXTERIOR
Off-street allocated parking space
Particulars
Tenure: Not specified
Council Tax Band: Not specified
Property Downloads
Floor PlanMap
The ‘estimated total monthly cost’ for a Shared Ownership property consists of three separate elements added together: rent, service charge and mortgage.
- Rent: This is charged on the share you do not own and is usually payable to a housing association (rent is not generally payable on shared equity schemes).
- Service Charge: Covers maintenance and repairs for communal areas within your development.
- Mortgage: Share to Buy use a database of mortgage rates to work out the rate likely to be available for the deposit amount shown, and then generate an estimated monthly plan on a 25 year capital repayment basis.
NB: This mortgage estimate is not confirmation that you can obtain a mortgage and you will need to satisfy the requirements of the relevant mortgage lender. This is not a guarantee that in practice you would be able to apply for such a rate, nor is this a recommendation that the rate used would be the best product for you.
Share percentage 30%, full price £225,000, £3,375 Min Deposit. Calculated using a representative rate of 5.26%
