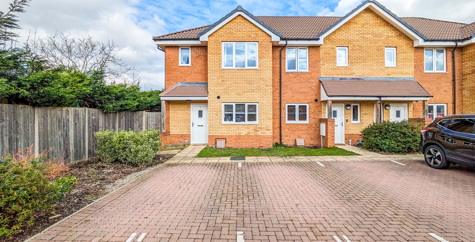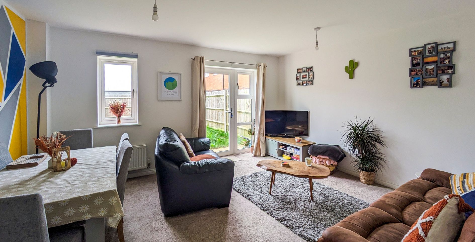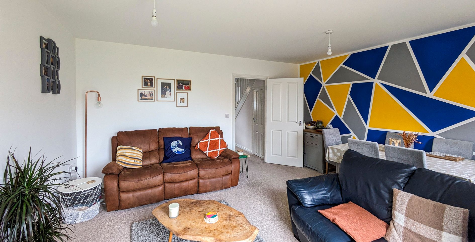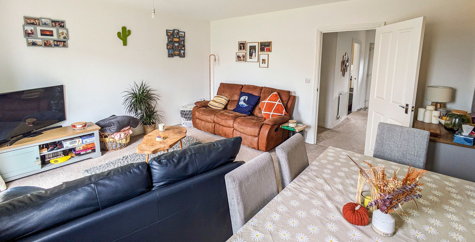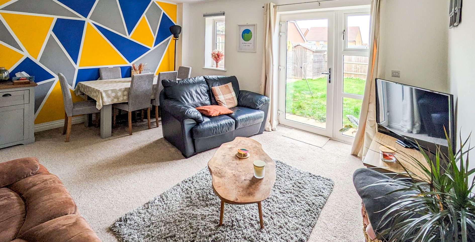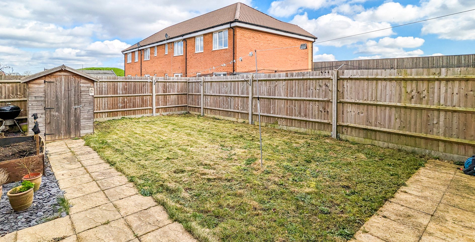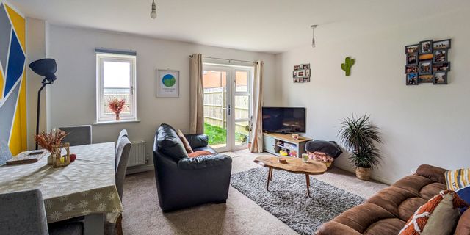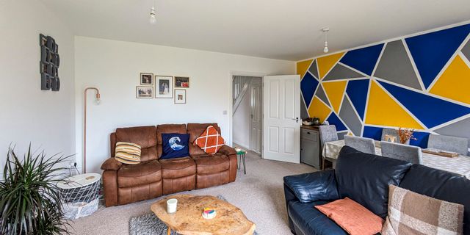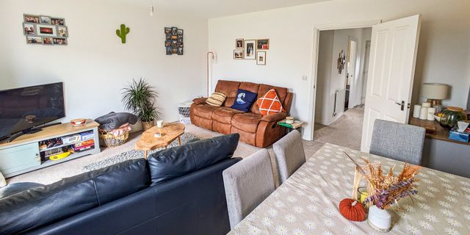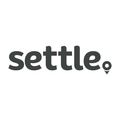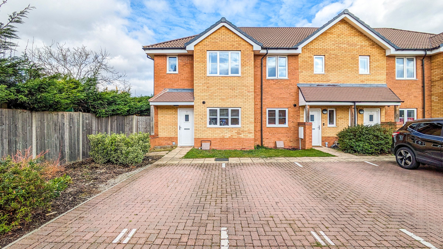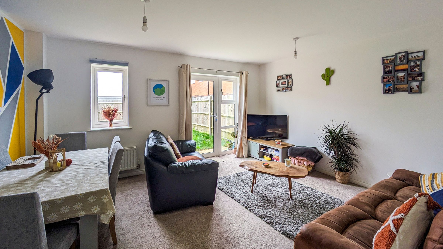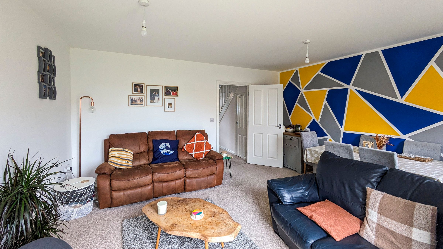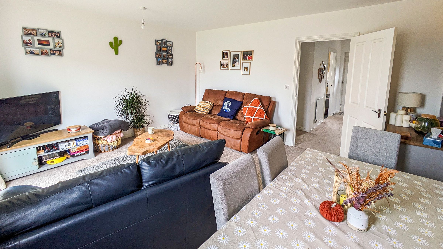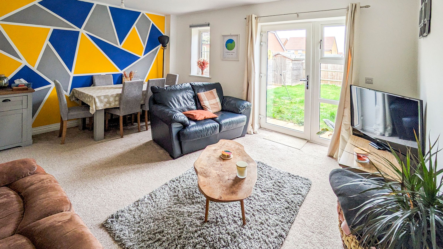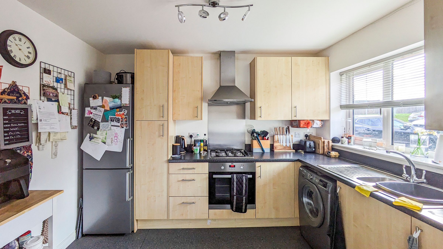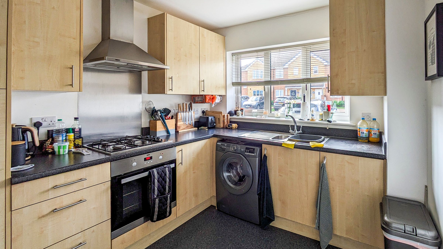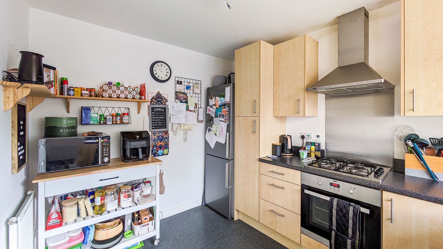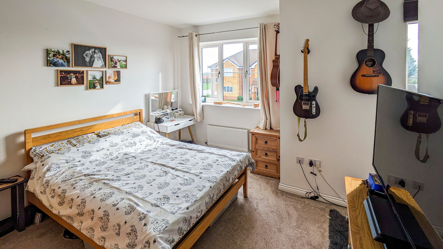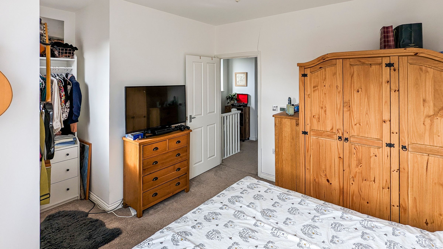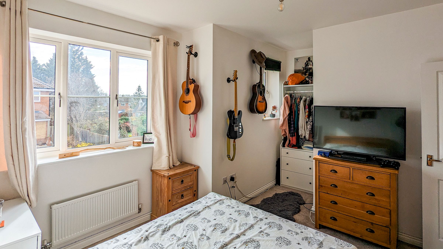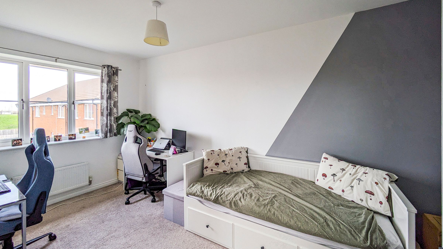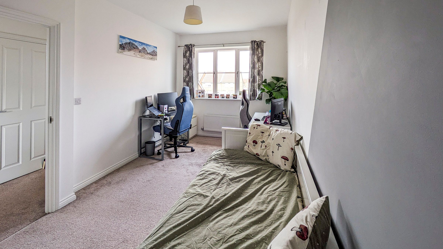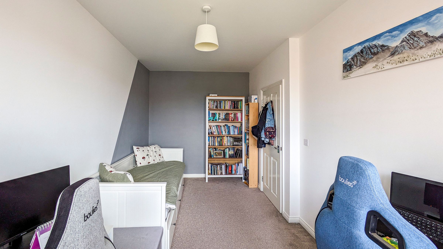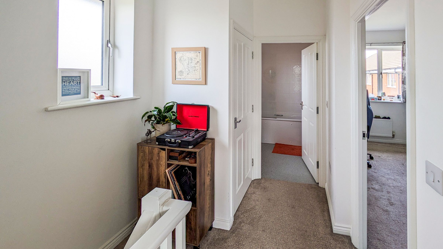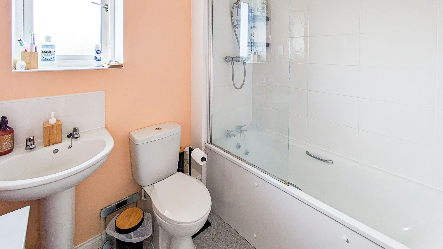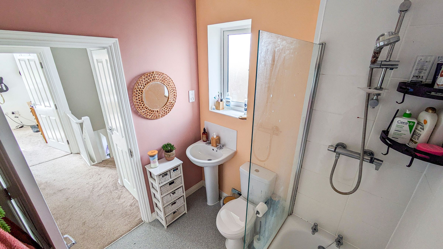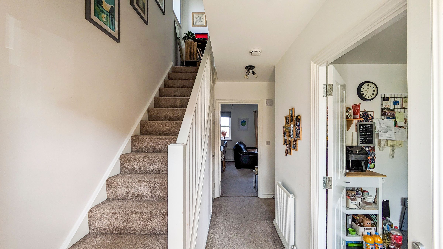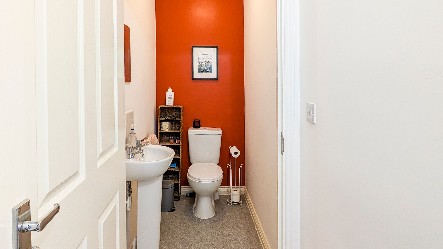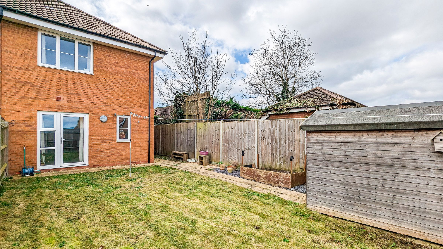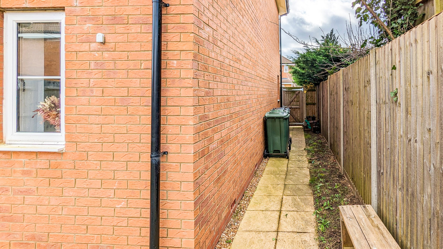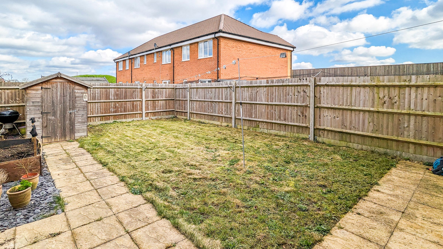2 bedroom house for sale
Steamer Croft, SG18 9FL
Share percentage 40%, full price £300,000, £6,000 Min Deposit.
Share percentage 40%, full price £300,000, £6,000 Min Deposit.
Monthly Cost: £1,169
Rent £470,
Service charge £15,
Mortgage £684*
Calculated using a representative rate of 5.26%
Calculate estimated monthly costs
You may be eligible for this property if:
- You have a gross household income of no more than £80,000 per annum.
- You are unable to purchase a suitable home to meet your housing needs on the open market.
- You do not already own a home or you will have sold your current home before you purchase or rent.
Summary
2 Bedroom End-Terrace House
Description
HALLWAY 5.28m x 1.95m Smoke alarm, radiator, ceiling light, storage cupboard. Stairs leading for first floor.
KITCHEN 3.6m x 2.64m UPVC double glazed window to the front aspect. Range of Maple wall and base units with complementary dark worktop. Zanussi electric oven, gas hob and chrome extractor hood and stainless steel splash-back. Spaces for tall fridge/freezer and washing machine. Inset stainless steel one and half bowl sink with drainer and chrome mixer tap, vinyl flooring, chrome inset overhead spotlight, radiator.
WC 1.04m x 1.62m White suite comprising: low level push button wc and wash hand basin with chrome monobloc tap. Ceiling light, radiator, vinyl flooring
LOUNGE 4.63m x 4.01m UPVC double glazed doors on to rear garden, double glazed window to rear and side aspect. TV & BT point, ceiling light, radiator.
Stairs to first floor
LANDING UPVC double glazed window to side aspect. Ceiling light, linen cupboard, radiator.
BEDROOM 1 5.15m x 2.63m UPVC double glazed window to rear aspect. TV point, BT socket, Sky+ satellite and digital TV aerial outlets, ceiling light, radiator.
BEDROOM 2 4.01m x 3.79m UPVC double glazed window to front aspect. Ceiling light, radiator.
BATHROOM 2.09m x 1.90m UPVC double glazed window to side aspect. A white suite comprising: panelled bath with chrome taps, wall mounted shower and bifold glass screen. Wall mounted wash hand basin, chrome taps, low level push button flush wc with concealed cistern. Vinyl flooring, ceiling light, fully tiled walls, chrome towel rail.
EXTERNAL Two allocated parking spaces. Rear garden lawn, wooden shed, head height wooden panelled fencing with side gated access.
Langford a village within Bedfordshire is three miles (5km) south of Biggleswade and is on the east bank of the River Ivel. There is a lower schoolin the village. An established garden centre, a garage and filling station, one pub and a private members club. Convenience stores, post office and fish andchip shop. The nearest railway stations are located at Biggleswade and Arlesey.
The village has a local village hall serving the community. A local football club, cricket club and tennis club.
Easy road access to routes to A1, London, Cambridge and all North London Airports. Trains into London's Kings Cross from Biggleswade circa 45 minutes.
Key Features
• 2 allocated parking spaces
• High ceilings
• Integrated electric oven, gas hob and extractor hood
• Vinyl flooring in the bathroom and kitchen
• Garden with garden shed
Particulars
Tenure: Leasehold
Lease Length: No lease length specified. Please contact provider.
Council Tax Band: Not specified
Map
The ‘estimated total monthly cost’ for a Shared Ownership property consists of three separate elements added together: rent, service charge and mortgage.
- Rent: This is charged on the share you do not own and is usually payable to a housing association (rent is not generally payable on shared equity schemes).
- Service Charge: Covers maintenance and repairs for communal areas within your development.
- Mortgage: Share to Buy use a database of mortgage rates to work out the rate likely to be available for the deposit amount shown, and then generate an estimated monthly plan on a 25 year capital repayment basis.
NB: This mortgage estimate is not confirmation that you can obtain a mortgage and you will need to satisfy the requirements of the relevant mortgage lender. This is not a guarantee that in practice you would be able to apply for such a rate, nor is this a recommendation that the rate used would be the best product for you.
Share percentage 40%, full price £300,000, £6,000 Min Deposit. Calculated using a representative rate of 5.26%
