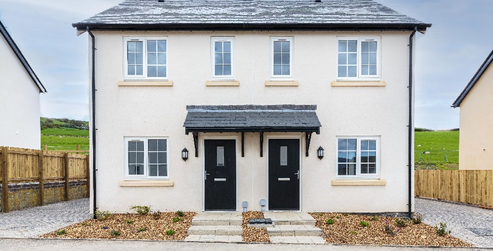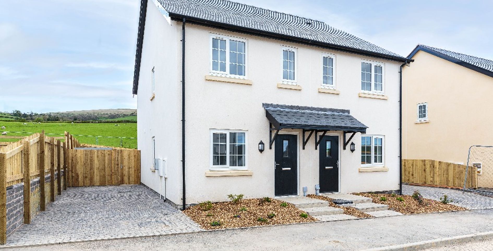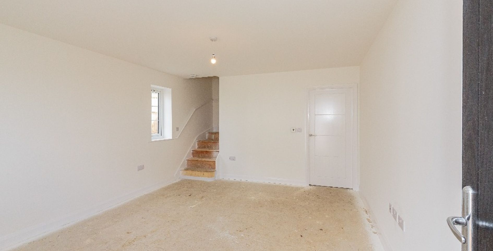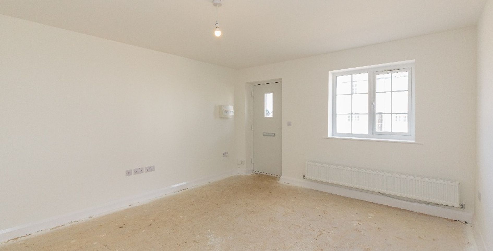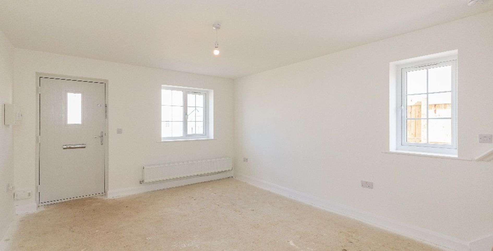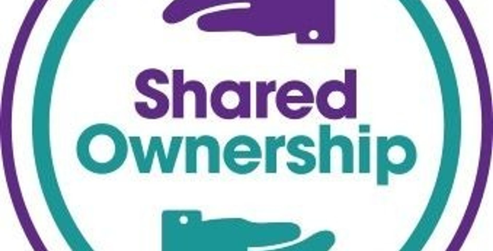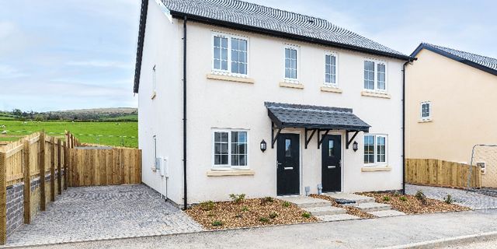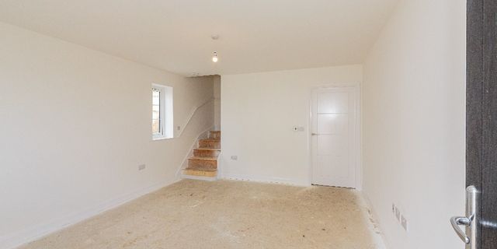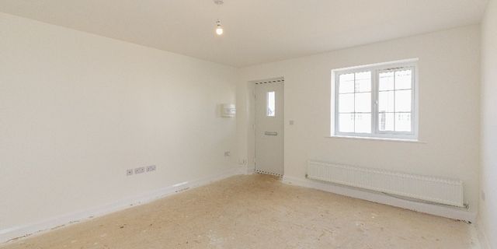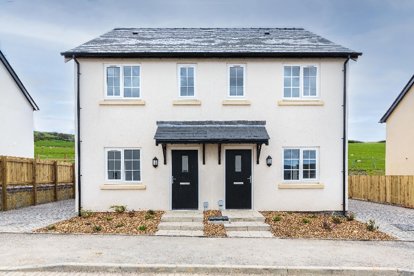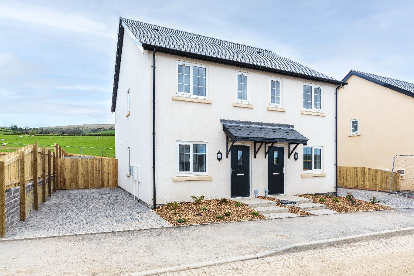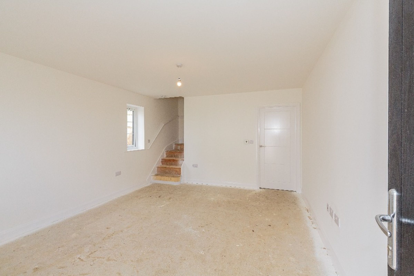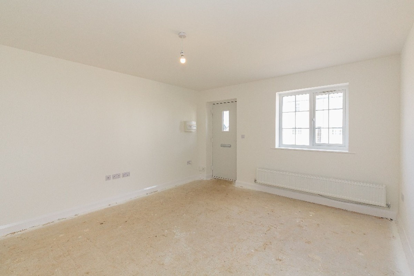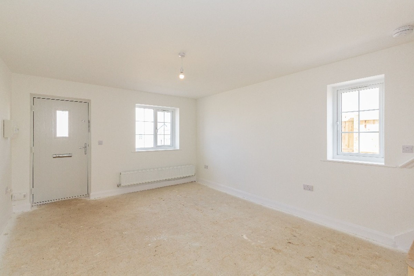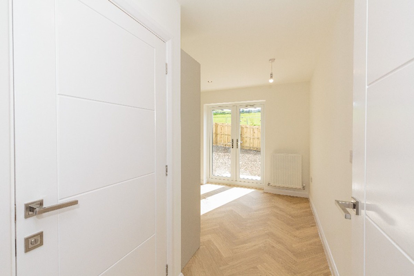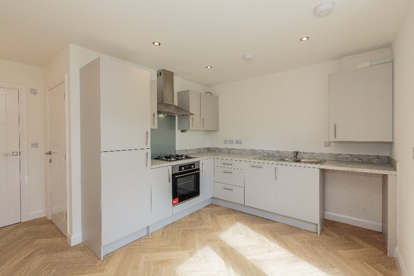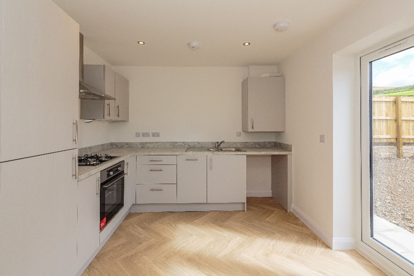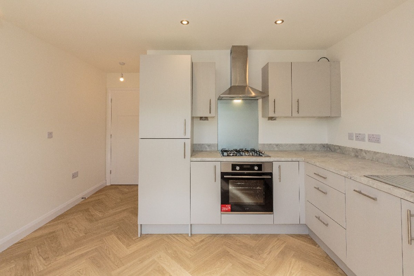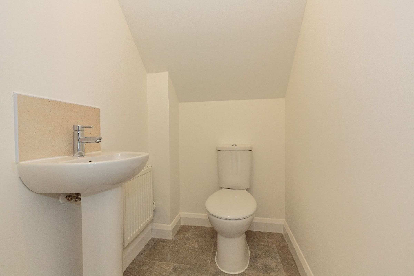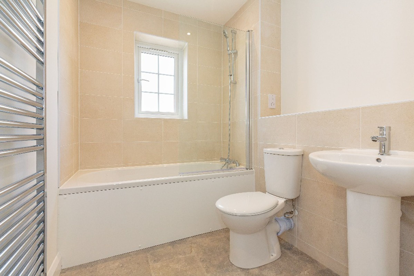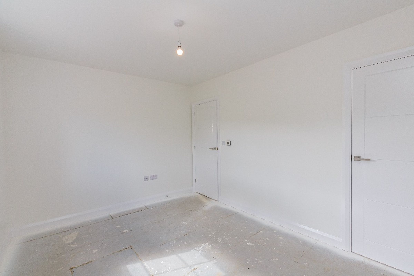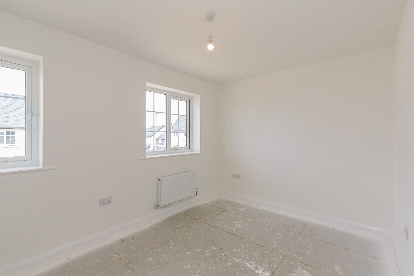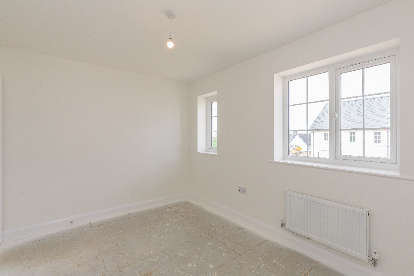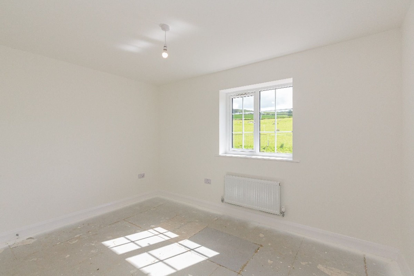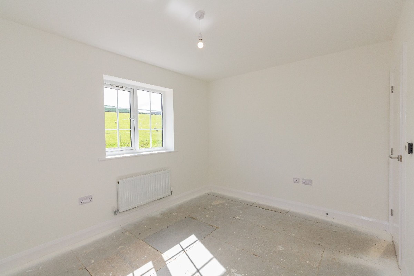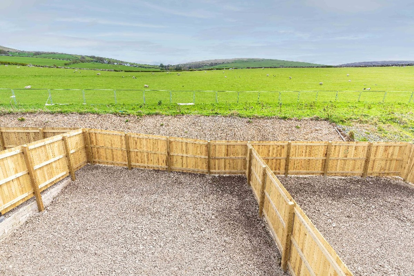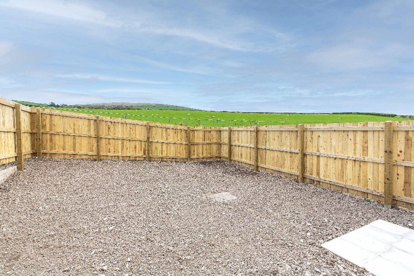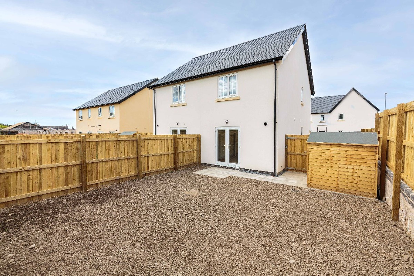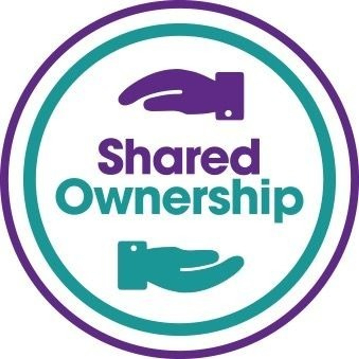2 bedroom house for sale
33 Jubilee Drive, , LA17 7TF
Share percentage 50%, full price £205,000, £10,250 Min Deposit.
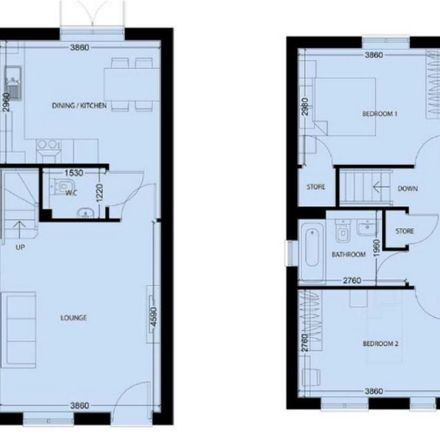

Share percentage 50%, full price £205,000, £10,250 Min Deposit.
Monthly Cost: £807
Rent £235,
Service charge £43,
Mortgage £529*
Calculated using a representative rate of 4.80%
Calculate estimated monthly costs
Summary
Solo Homes, in partnership with South Lakes Housing, are pleased to offer this brand new 2 bedroom semi-detached at the much sought after development of Burlington Rise, just outside the popular...
Description
Solo Homes, in partnership withSouth Lakes Housing, are pleased to offer this brand new 2 bedroom semi-detached at the much sought after development of Burlington Rise, just outside the popular market town of Kirkby-In-Furness. Available on a shared ownership basis, this is a great way to make your next home purchase more affordable. Located just off School Road in Kirkby-in-Furness surrounded by beautiful countryside and providing stunning views across the landscape by virtue of being situated on the edge of the amazing Lake District National Park.
This home benefits from the following:
- 2 bedroom semi-detached
- Private rear garden (Turf to be included)
- Driveway parking with space for 2 cars
- Kitchen with fitted cooker, hob and hood and integrated fridge/freezer & dishwasher.
- 3-piece family Bathroom and additional cloakroom downstairs
- Flooring fitted in the kitchen and bathroom
- Gas central heating
Shared Ownership
The price of £102,500 is for a 50% share in the property, with other share amounts available subject to affordability. Based on a 50% share, there is a monthly rent of £234.90, and a monthly service charge of £43.48. Interested parties are requested to complete a short financial assessment prior to viewing.
Key Features
- Two Bedroom Semi-Detached
- Available on Shared Ownership
- Brand New Development
- Driveway parking with space for 2 cars
- Flooring fitted in the kitchen and bathroom
- Call Now For More Information
Particulars
Tenure: Leasehold
Lease Length: No lease length specified. Please contact provider.
Council Tax Band: Not specified
Property Downloads
Floor PlanMap
The ‘estimated total monthly cost’ for a Shared Ownership property consists of three separate elements added together: rent, service charge and mortgage.
- Rent: This is charged on the share you do not own and is usually payable to a housing association (rent is not generally payable on shared equity schemes).
- Service Charge: Covers maintenance and repairs for communal areas within your development.
- Mortgage: Share to Buy use a database of mortgage rates to work out the rate likely to be available for the deposit amount shown, and then generate an estimated monthly plan on a 25 year capital repayment basis.
NB: This mortgage estimate is not confirmation that you can obtain a mortgage and you will need to satisfy the requirements of the relevant mortgage lender. This is not a guarantee that in practice you would be able to apply for such a rate, nor is this a recommendation that the rate used would be the best product for you.
Share percentage 50%, full price £205,000, £10,250 Min Deposit. Calculated using a representative rate of 4.80%
