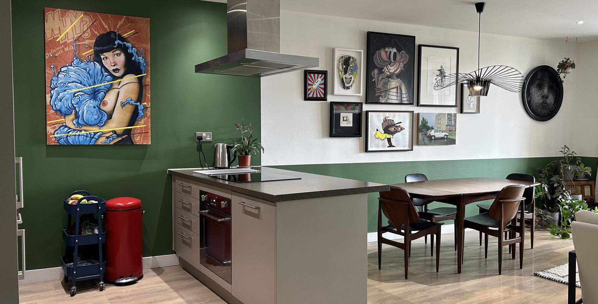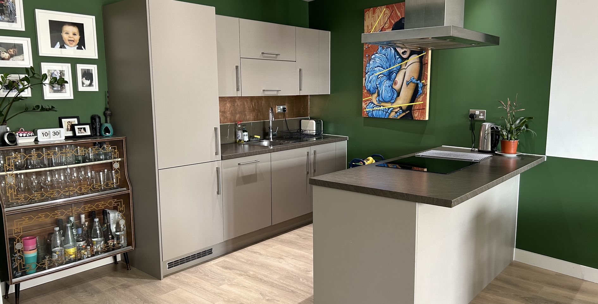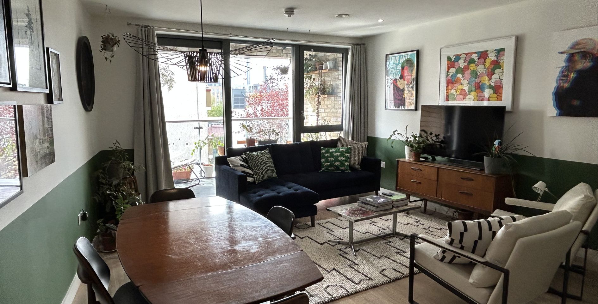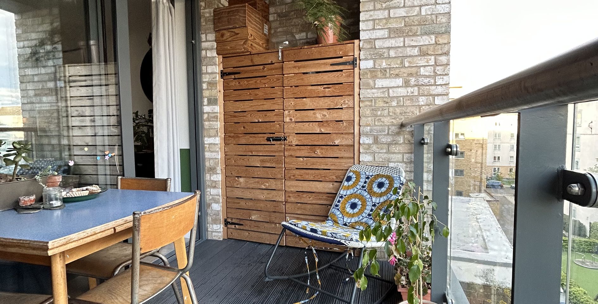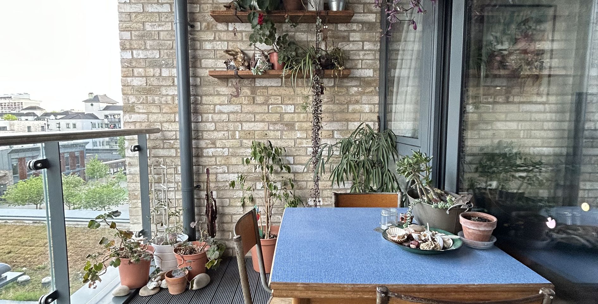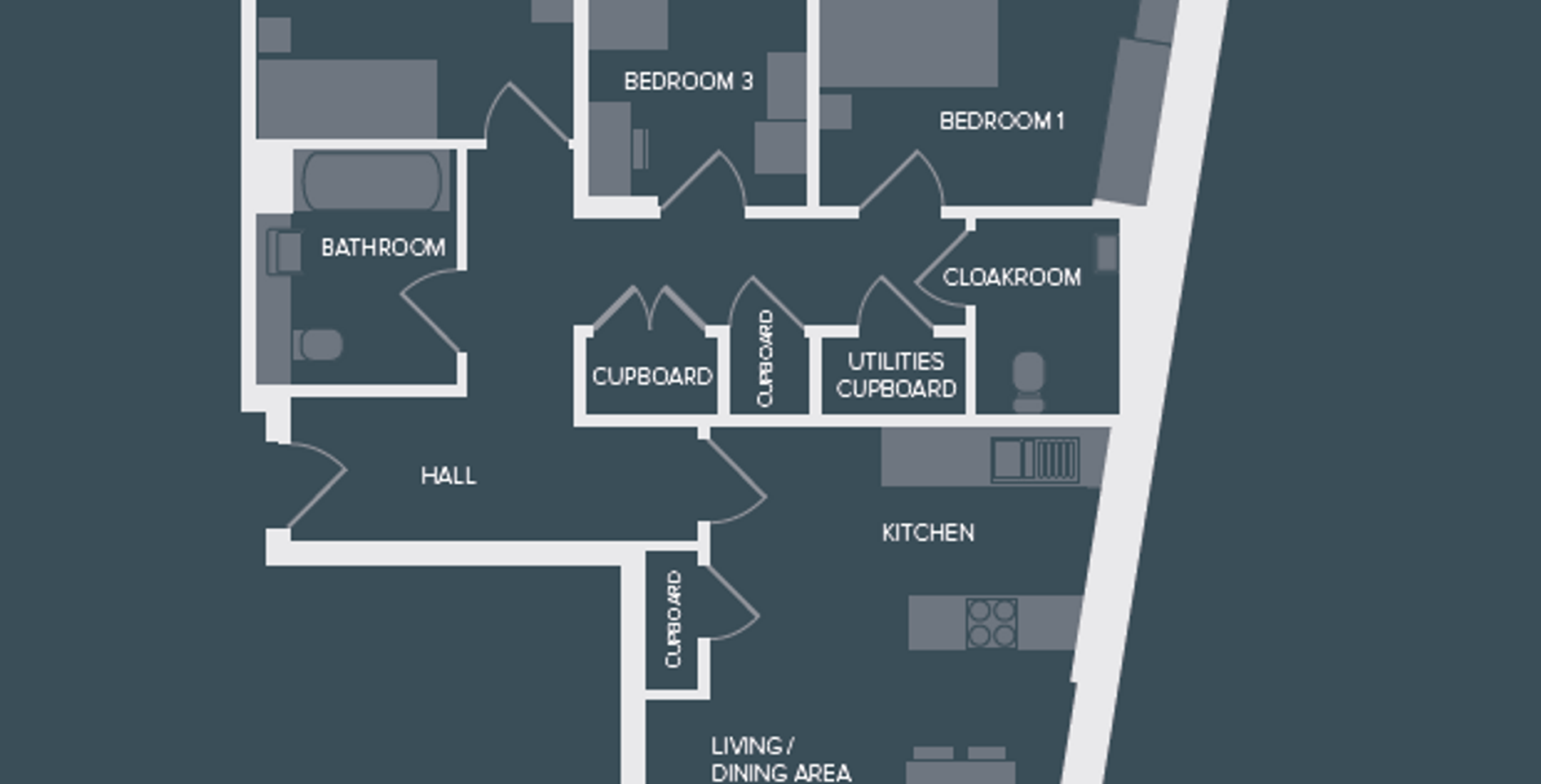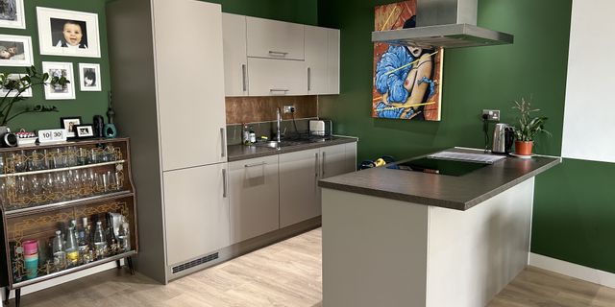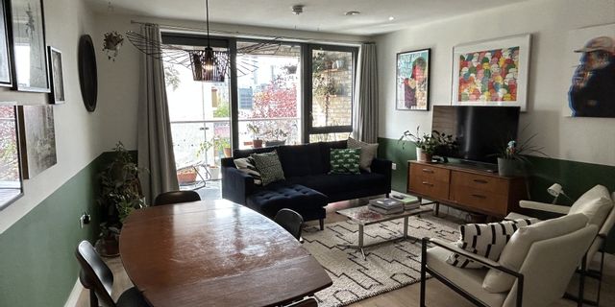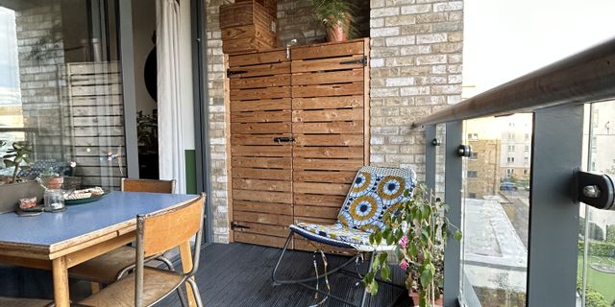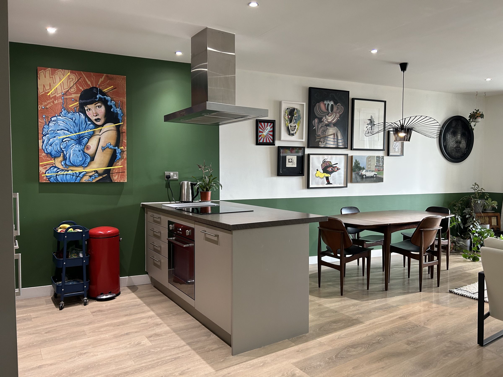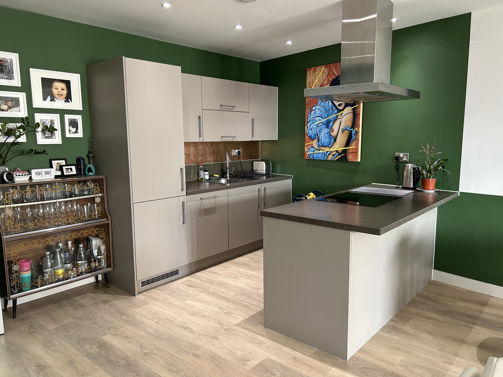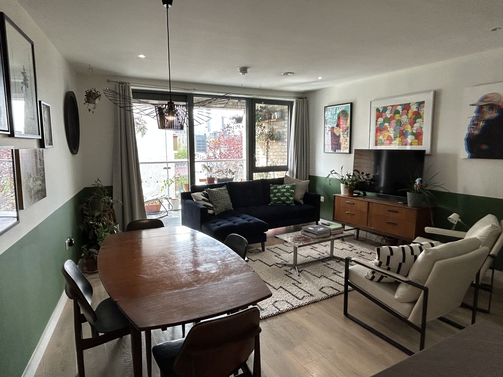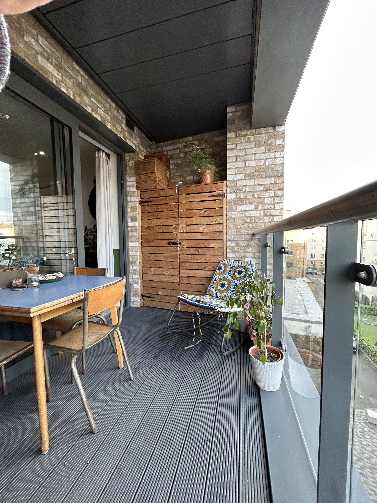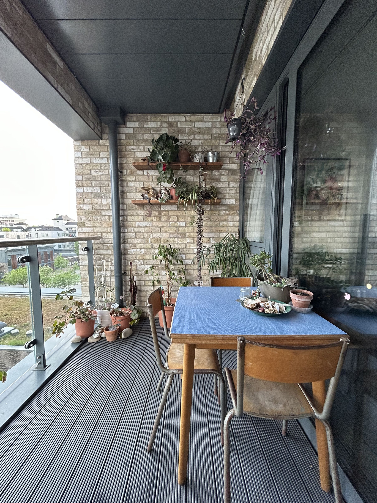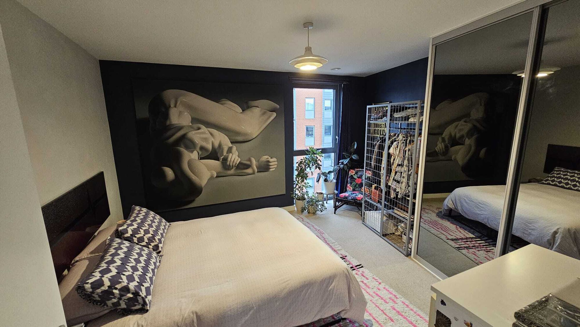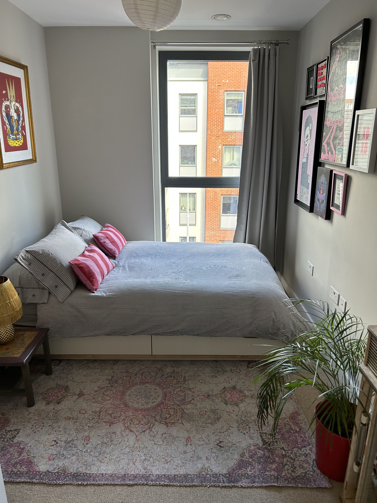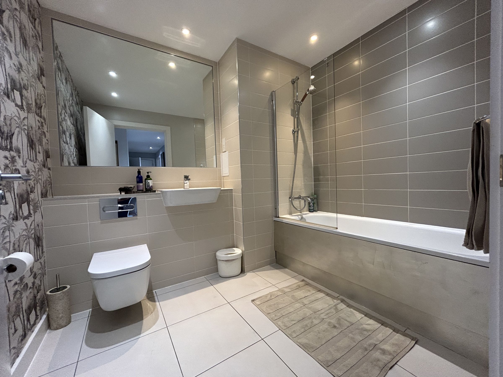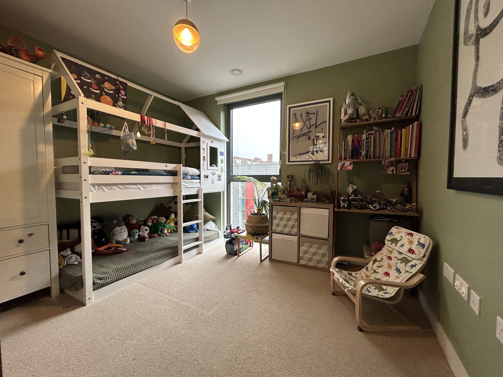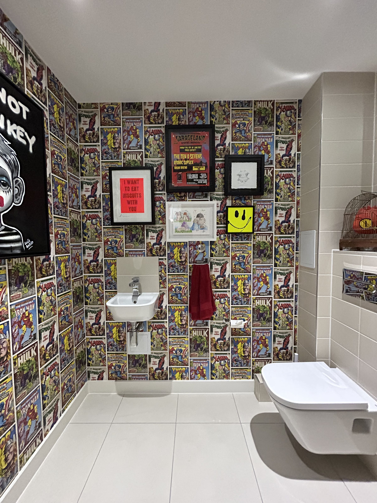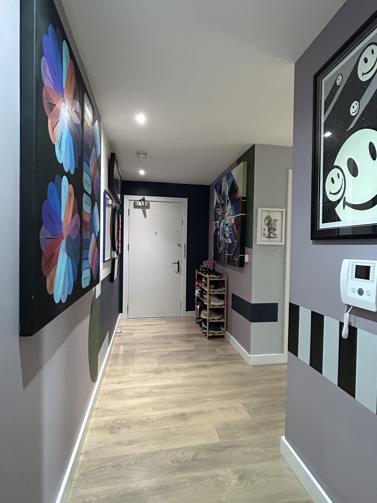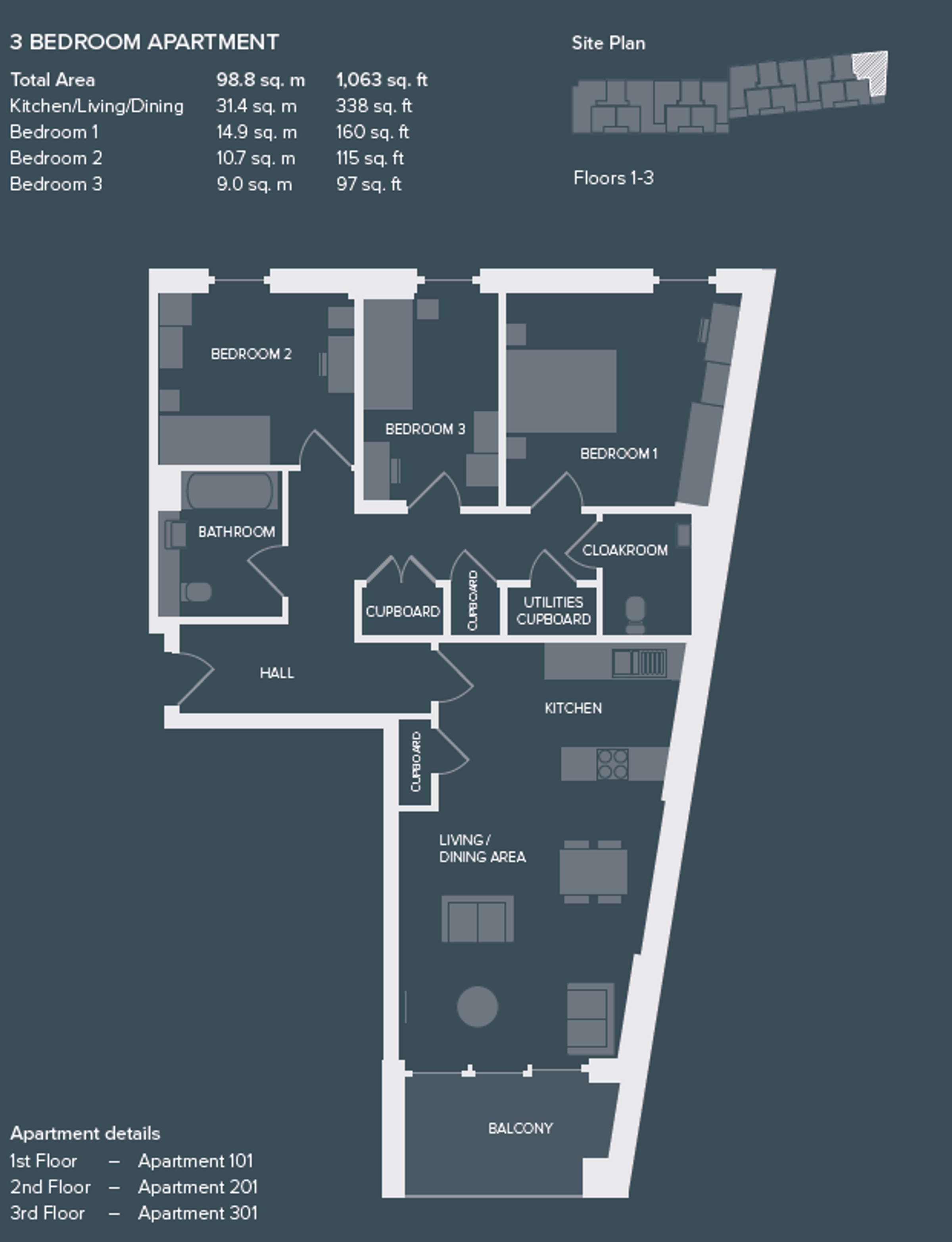Share percentage 25%, full price £595,000, £7,438 Min Deposit.
Monthly Cost: £2,029
Rent £887,
Service charge £294,
Mortgage £848*
Calculated using a representative rate of 5.26%
Calculate estimated monthly costs
Summary
Fantastic, modern and immaculate third-floor, three-bedroom apartment.
Description
We are pleased to offer to the Market this new modern and immaculately maintained third floor, three-bedroom apartment!
Duesbury House is a development in the heart of London's hip East End with excellent road and rail links into the City, Stratford and Canary Wharf, putting work, shopping and nightlife within easy reach.
Duesbury House has great transport links with nearby DLR Station being Devon's Road and both Mile End & Bow Road Tube Stations within a ten-minute walk, where you can pick up the Central Line, H&C and District Line.
Outside your door is a lively local area that's benefiting from regeneration and development projects. Enjoy fantastic food and drink from around the world at dozens of characterful cafes and restaurants nearby. Hunt through the local markets at Chrisp Street or Roman Road for a bargain, or pop over to Canary Wharf/Westfield to browse bigger brands in both shopping centres.
Turn a quiet corner and you can find plenty of refreshing green spaces or take a relaxing stroll along one of the picturesque canals. The tranquillity of Tower Hamlets Cemetery park is five minutes away along with Mile end leisure, benefiting a gym, swimming pool and leisure activities.
Victoria Park is just a short bus ride away where you can spend summer days relaxing, checking out the Sunday market or visiting the many attractions and events this park has to offer.
Key Features
General Features:
- Urban Myth fitted kitchen units in Stone Grey
- Integrated Smeg appliances, including stainless-steel oven, induction hob, island canopy, dishwasher, fridge/freezer
- Bathroom and second W/C
- Modern cream-tiled bathroom with contrasting feature wall/Contemporary sanitary ware by Roca/Over-bath glass screen/towel rail in chrome/tiled floor in off-white ceramic
- Private Balcony with outdoor storage - giving you a private outdoor space with plenty of natural light
- Oak laminated wood-strip flooring throughout living room, combined kitchen and hallways
- Carpet in all bedrooms
Particulars
Tenure: Leasehold
Lease Length: 120 years
Council Tax Band: E
Property Downloads
Key Information Document Floor Plan Price List Energy CertificateMap
The ‘estimated total monthly cost’ for a Shared Ownership property consists of three separate elements added together: rent, service charge and mortgage.
- Rent: This is charged on the share you do not own and is usually payable to a housing association (rent is not generally payable on shared equity schemes).
- Service Charge: Covers maintenance and repairs for communal areas within your development.
- Mortgage: Share to Buy use a database of mortgage rates to work out the rate likely to be available for the deposit amount shown, and then generate an estimated monthly plan on a 25 year capital repayment basis.
NB: This mortgage estimate is not confirmation that you can obtain a mortgage and you will need to satisfy the requirements of the relevant mortgage lender. This is not a guarantee that in practice you would be able to apply for such a rate, nor is this a recommendation that the rate used would be the best product for you.
Share percentage 25%, full price £595,000, £7,438 Min Deposit. Calculated using a representative rate of 5.26%
