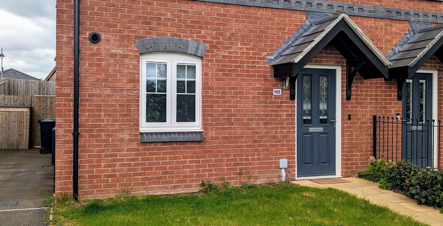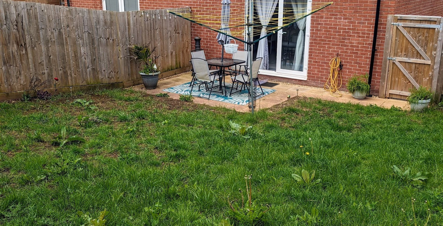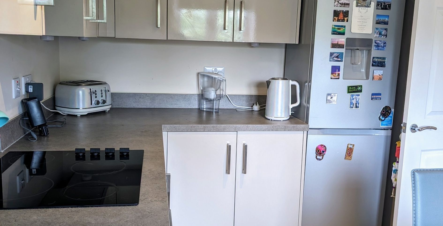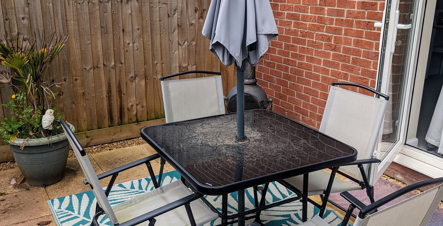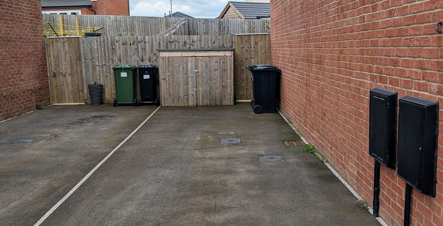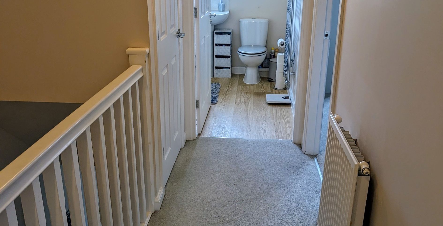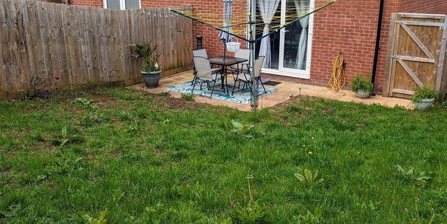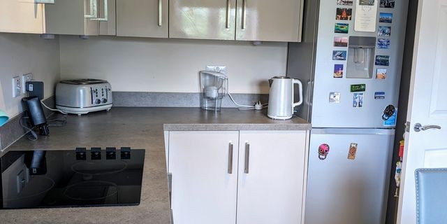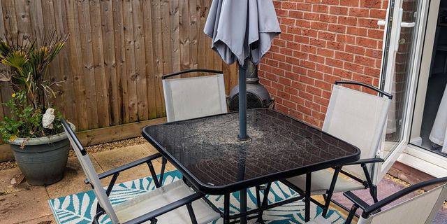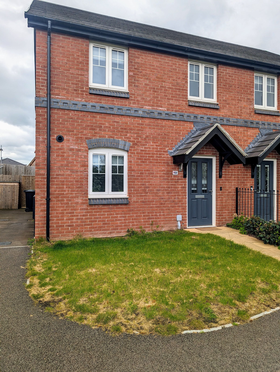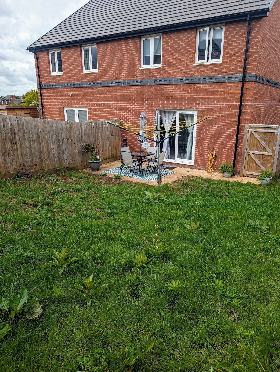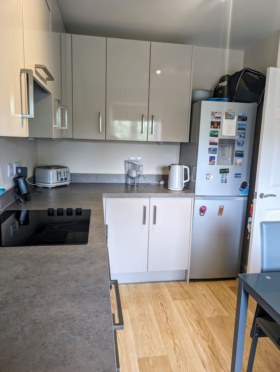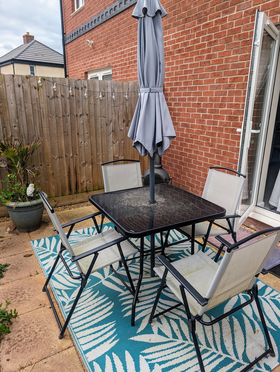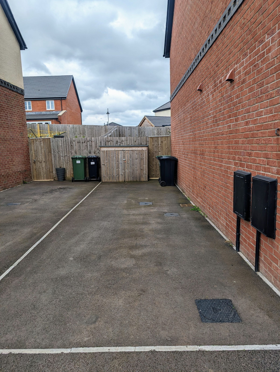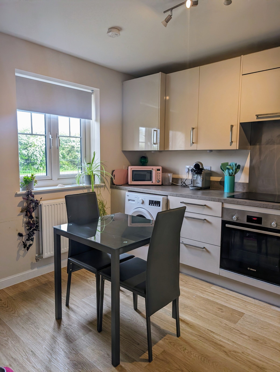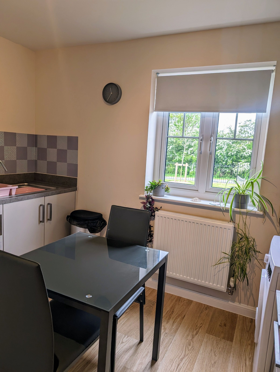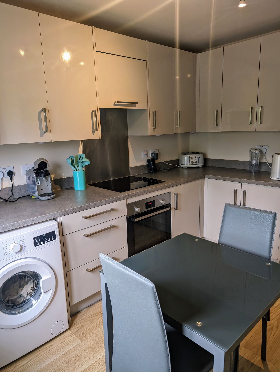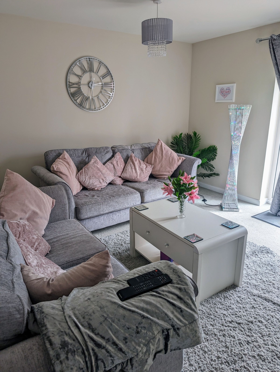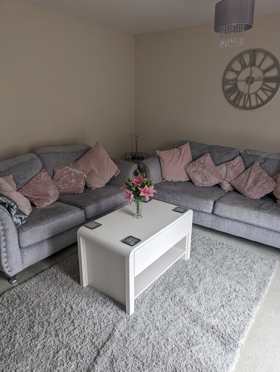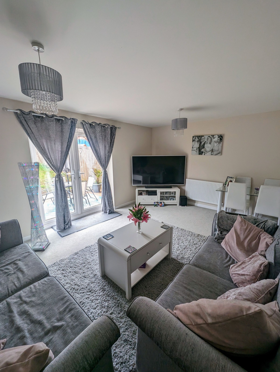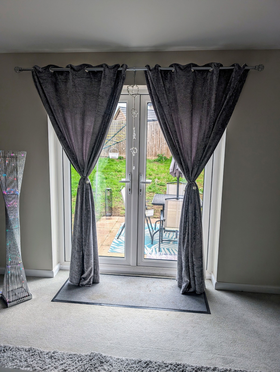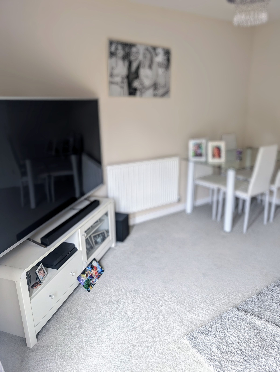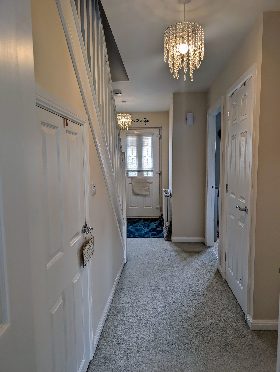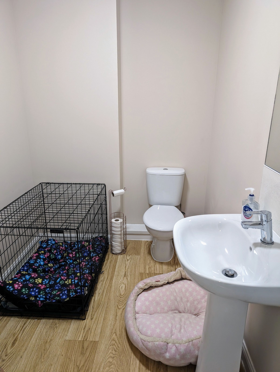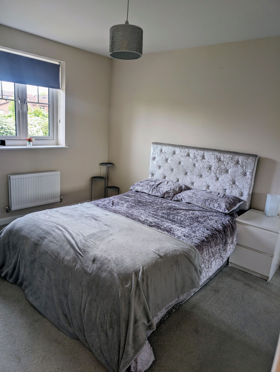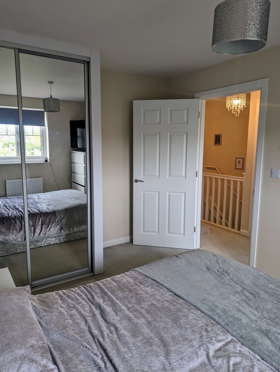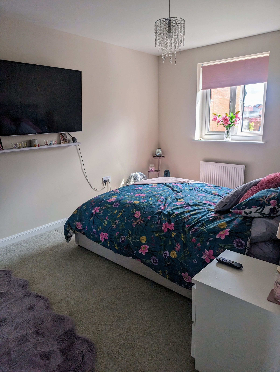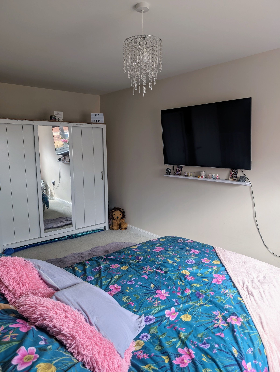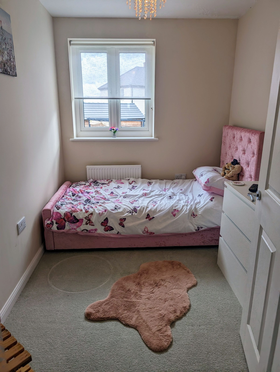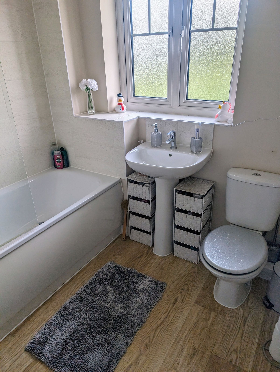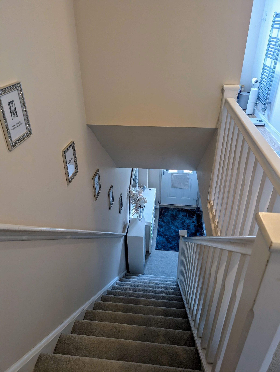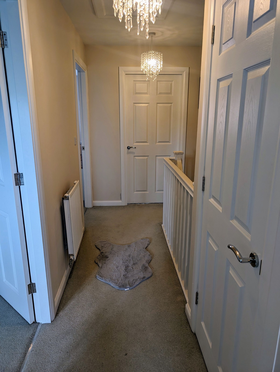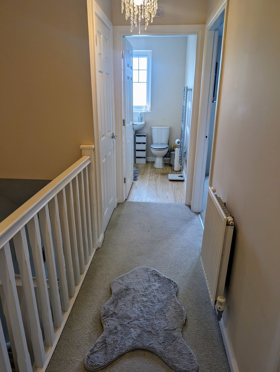3 bedroom house for sale
Thuringen Street, HR9 7XW
Share percentage 25%, full price £275,000, £3,438 Min Deposit.
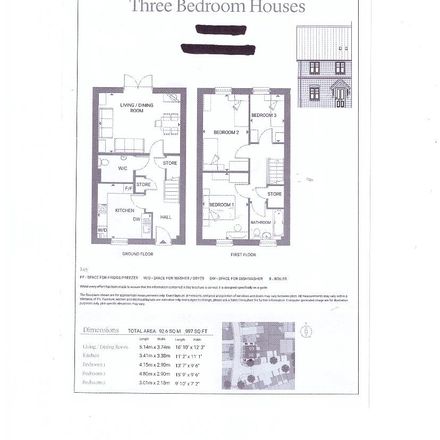

Share percentage 25%, full price £275,000, £3,438 Min Deposit.
Monthly Cost: £1,035
Rent £577,
Service charge £66,
Mortgage £392*
Calculated using a representative rate of 5.26%
Calculate estimated monthly costs
You may be eligible for this property if:
- You have a gross household income of no more than £80,000 per annum.
- You are unable to purchase a suitable home to meet your housing needs on the open market.
- You do not already own a home or you will have sold your current home before you purchase or rent.
Summary
Three bedroom semi-detached house
Description
This lovely 3-bedroom family home is located on a quiet no through road with a private driveway for 2 cars. The home is in nearly new condition and has been very well looked after.
It has a contemporary kitchen with brushed chrome handles, soft close and cutlery tray, laminate worktops and matching upstands, brushed steel splashback to hob, Franke stainless steel sink with Bristan chrome mixer tap, electric single oven, ceramic hob and integrated hood, removable base unit with plumbing for dishwasher installation, integrated eco bin, gas combination boiler.
Contemporary white Roca close coupled toilet and basin with Bristan chrome taps, splashback tiling to basin
Contemporary white Roca bathroom suite with thermostatic shower over bath and glass shower screen, Porcelanosa full height wall tiling to bath and shower area with splashback tiling to basin, Bristan chrome mixer tap to basin, chrome heated towel rail
Vinyl flooring to kitchen, bathroom and cloakroom
Carpet to hall, stairs, landing, lounge/diner and bedrooms
White six panel internal doors with chrome ironmongery
Gas central heating via Combi boiler and white contemporary radiators
Wardrobe to master bedroom
NHBC 12 year build warranty Electrical
White sockets and switches throughout
BT and TV point to lounge
Smoke detector and carbon monoxide detector
Extractor fan to cloakroom and bathroom External
Paved patio area and turf to rear garden with 1.8m high timber fencing to rear gardens, outside tap
Pinnacle Housing are listing this property for sale on behalf of the Landlord - Legal and General Affordable Homes. All enquiries received will be initially assessed for eligibility by Pinnacle Housing. Viewing appointments will be arranged directly via the shared owner once eligibility checks are completed.
For the purposes of processing and completing this application your personal data will be shared with Legal & General Affordable Homes and the existing shared owner in accordance with the information in our Privacy Policy at: https://www.pinnaclegroup.co.uk/privacy-and-cookies/. Please contact us if you require a copy of our Privacy Policy.
Key Features
- Located on the popular St Mary's Garden Village
- No-through road
- 3 bedrooms (2 double)
- Private driveway for 2 cars
- Double glazing throughout
- Close to town centre
- Good location for commuting as close to the M50/M5
Particulars
Tenure: Leasehold
Lease Length: 122 years
Council Tax Band: C
Property Downloads
Floor Plan Energy CertificateMap
The ‘estimated total monthly cost’ for a Shared Ownership property consists of three separate elements added together: rent, service charge and mortgage.
- Rent: This is charged on the share you do not own and is usually payable to a housing association (rent is not generally payable on shared equity schemes).
- Service Charge: Covers maintenance and repairs for communal areas within your development.
- Mortgage: Share to Buy use a database of mortgage rates to work out the rate likely to be available for the deposit amount shown, and then generate an estimated monthly plan on a 25 year capital repayment basis.
NB: This mortgage estimate is not confirmation that you can obtain a mortgage and you will need to satisfy the requirements of the relevant mortgage lender. This is not a guarantee that in practice you would be able to apply for such a rate, nor is this a recommendation that the rate used would be the best product for you.
Share percentage 25%, full price £275,000, £3,438 Min Deposit. Calculated using a representative rate of 5.26%
