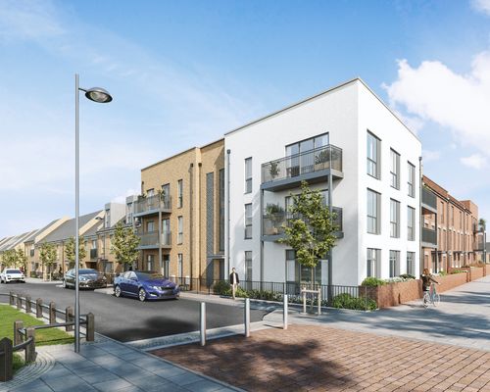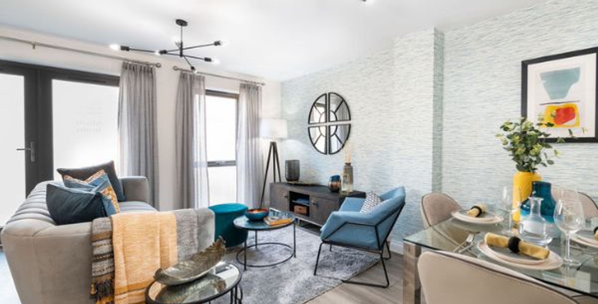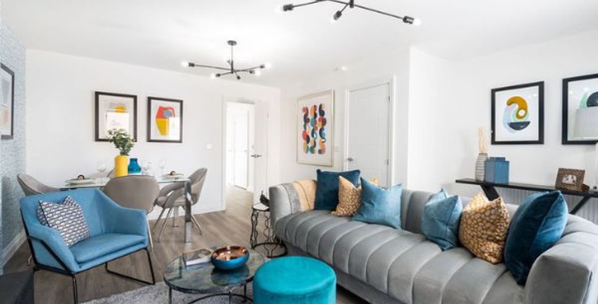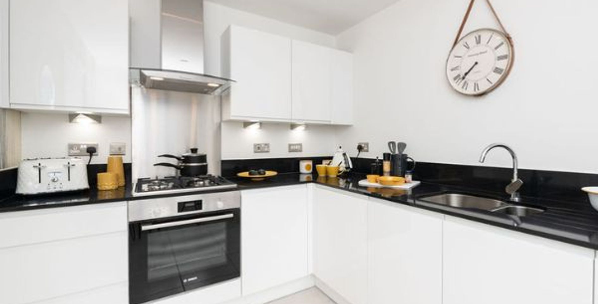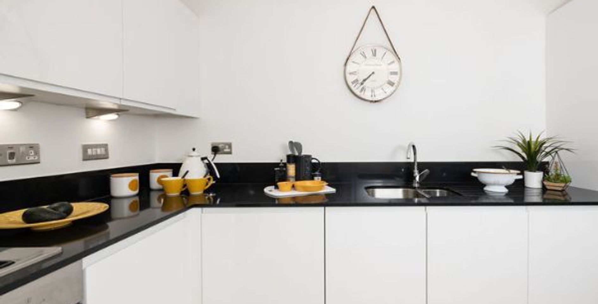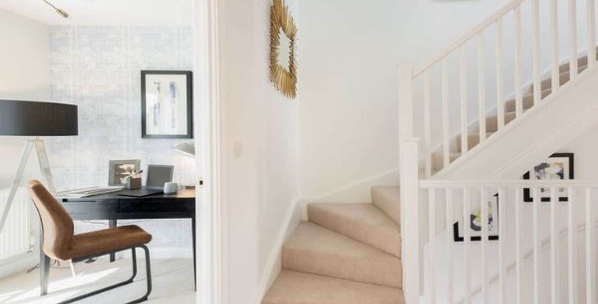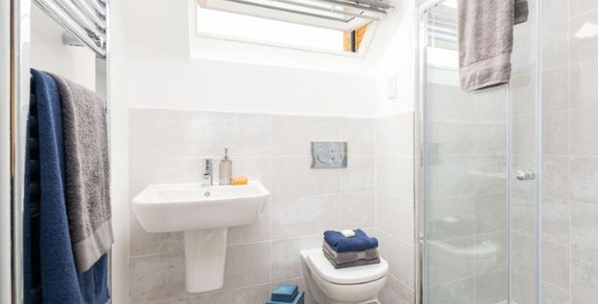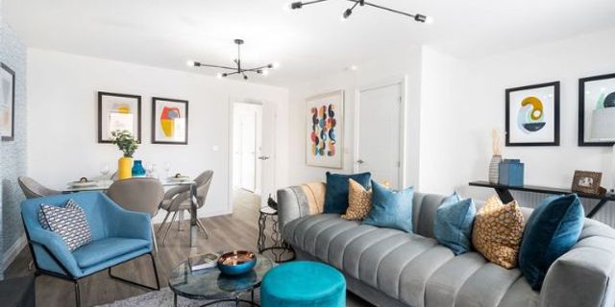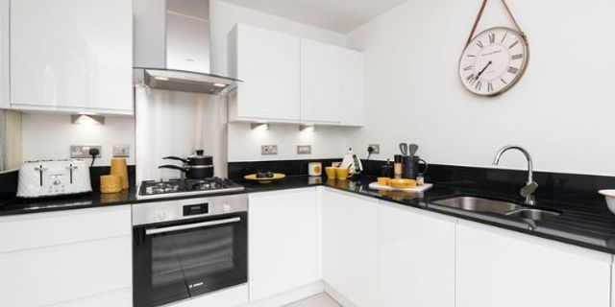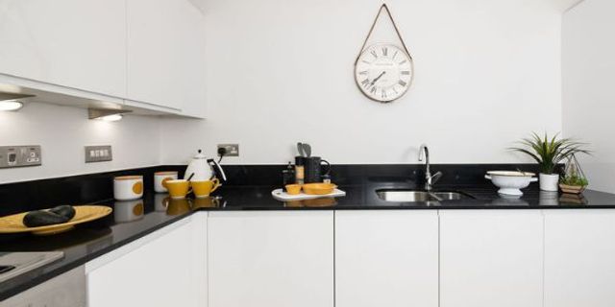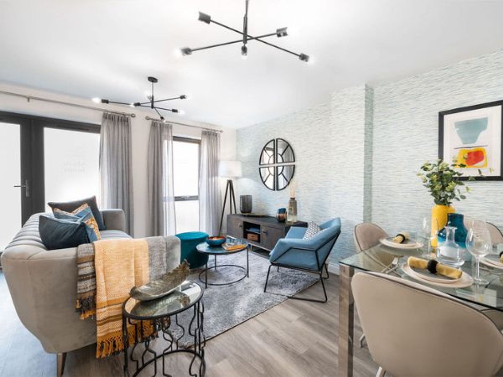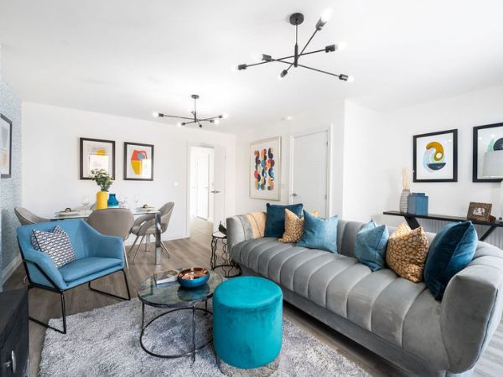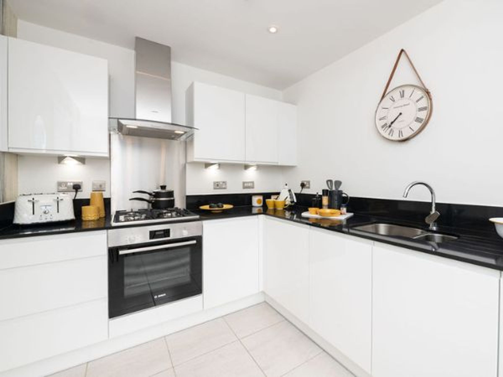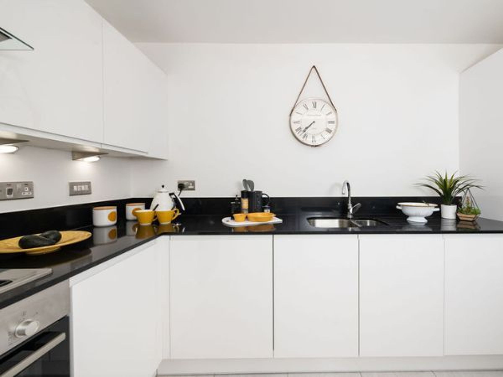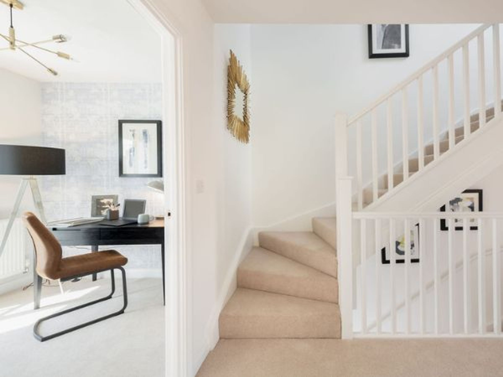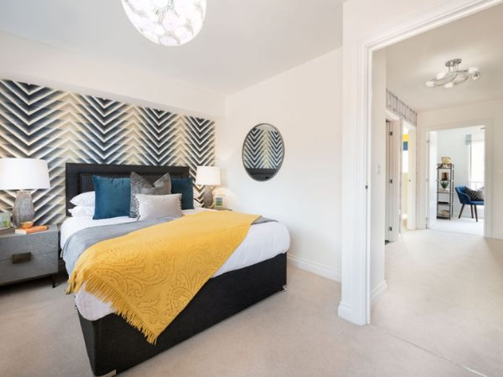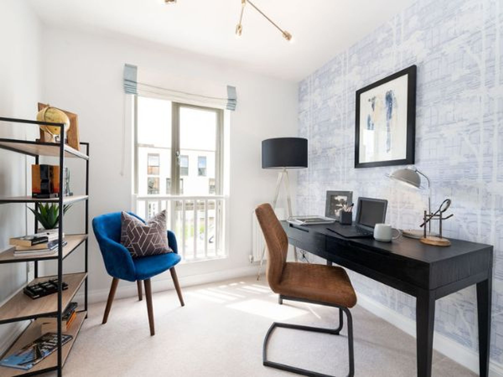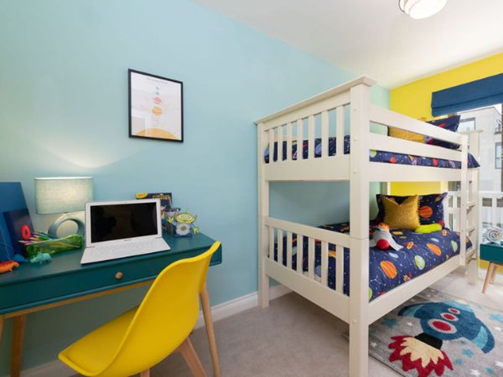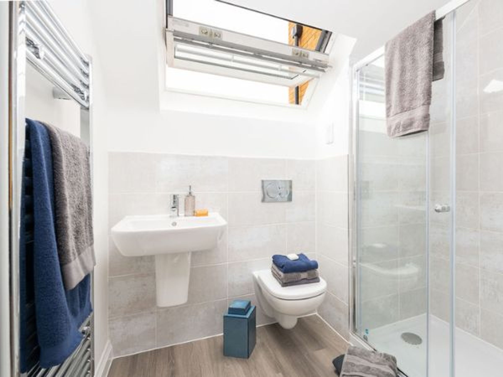4 bedroom apartment for sale
Upton Hall Lane, NN5 4EZ
Share percentage 25%, full price £320,000, £4,000 Min Deposit.
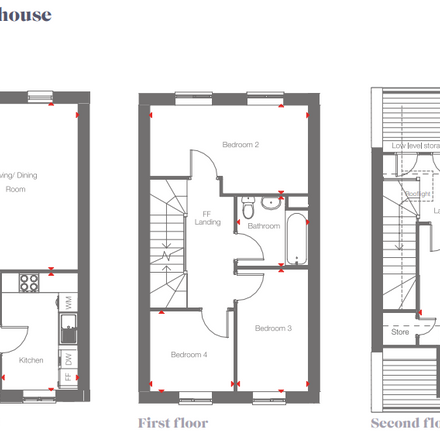

Share percentage 25%, full price £320,000, £4,000 Min Deposit.
Monthly Cost: £1,096
Rent £550,
Service charge £90,
Mortgage £456*
Calculated using a representative rate of 5.26%
Calculate estimated monthly costs
Summary
This exciting collection of 1,2,3 and 4-bedroom homes is part of a popular established development just outside Northampton’s historic centre.
Description
This exciting collection of 1,2,3 and 4 bedroom homes is part of a popular established development just outside Northampton’s historic centre. Designed for ease of living, SO Resi Upton Square offers spacious interiors, beautiful shared outdoor space and on-site parking. A bus stop is located right next to the development providing a 22-minute regular service to Northampton and its amenities. SO Resi Upton Square is excellently located being just 3 miles from the M1, giving easy access to London, Milton Keynes and Central England.
Key Features
General
Gardens to houses
Balconies to selected homes
Natural oak effect vinyl flooring by Amtico in kitchen, living room and dining room, bathrooms and en-suites
Extra heavy duty carpet in bedrooms, stairs and landings (Basalt Sensation by Cormar Carpets)
LED warm white down lights to kitchen and bathrooms.
Pedant lights to hall and landing areas
Dimmable light switch to living rooms and bedrooms
En-suite bathrooms to selected homes
Kitchen
Fully fitted Symphony kitchens
Brilliant gloss white soft close doors with chrome finished handles
Laminate square edged worktops
One and a half bowl stainless steel sink with drainer tops
Zanussi built in steel fan oven
Zanussi gas hob in stainless steel (for houses)
Zanussi black ceramic hob (for flats)
Zanussi chimney cooker hood - stainless steel A rated
Zanussi washing machine for houses, integrated washer / dryer for apartments
Stainless steel splash-back to hob
A+ rated low frost built-in fridge freezer
A rated Zanussi integrated dishwasher
Bathrooms and ensuites
Contemporary bathroom suite with white sanitary ware
Shaver point within main bathroom (or in en-suite where applicable)
Full room height tiling to shower enclosure
Chrome towel radiator
Clear glass frameless hinged square bath screen
Ceramic wall tiles (Shine Niquel by Porcelanosa)
Particulars
Tenure: Leasehold
Lease Length: No lease length specified. Please contact provider.
Council Tax Band: Not specified
Property Downloads
Floor Plan Brochure Price ListMap
The ‘estimated total monthly cost’ for a Shared Ownership property consists of three separate elements added together: rent, service charge and mortgage.
- Rent: This is charged on the share you do not own and is usually payable to a housing association (rent is not generally payable on shared equity schemes).
- Service Charge: Covers maintenance and repairs for communal areas within your development.
- Mortgage: Share to Buy use a database of mortgage rates to work out the rate likely to be available for the deposit amount shown, and then generate an estimated monthly plan on a 25 year capital repayment basis.
NB: This mortgage estimate is not confirmation that you can obtain a mortgage and you will need to satisfy the requirements of the relevant mortgage lender. This is not a guarantee that in practice you would be able to apply for such a rate, nor is this a recommendation that the rate used would be the best product for you.
Share percentage 25%, full price £320,000, £4,000 Min Deposit. Calculated using a representative rate of 5.26%
